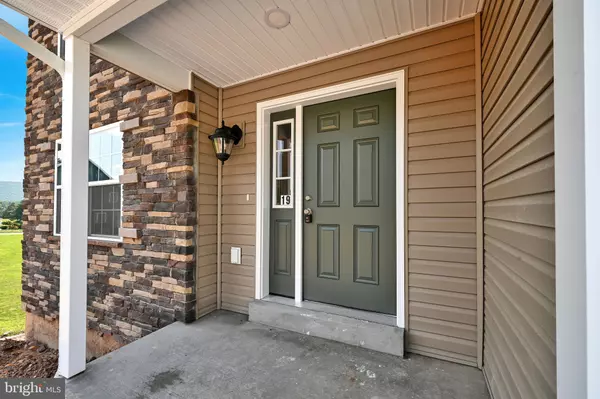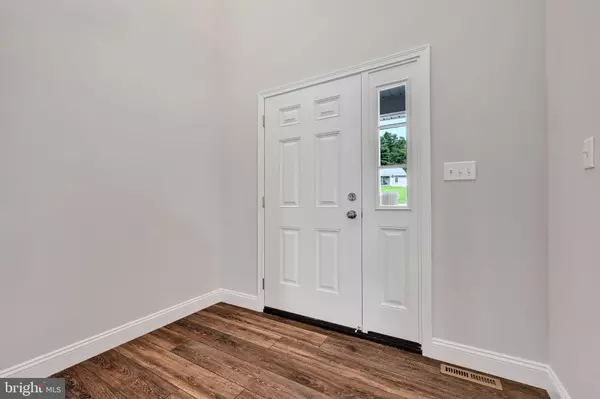19 FAIRWAY DR Ashland, PA 17921
UPDATED:
12/20/2024 11:24 AM
Key Details
Property Type Single Family Home
Sub Type Detached
Listing Status Active
Purchase Type For Sale
Square Footage 2,280 sqft
Price per Sqft $175
Subdivision Fountain Springs
MLS Listing ID PASK2014948
Style Contemporary
Bedrooms 4
Full Baths 3
Half Baths 1
HOA Y/N N
Abv Grd Liv Area 2,280
Originating Board BRIGHT
Year Built 2024
Annual Tax Amount $5,965
Tax Year 2024
Lot Size 0.802 Acres
Acres 0.8
Property Description
Location
State PA
County Schuylkill
Area Butler Twp (13304)
Zoning RES
Rooms
Other Rooms Dining Room, Primary Bedroom, Bedroom 2, Bedroom 3, Kitchen, Great Room, Laundry, Primary Bathroom, Full Bath, Half Bath
Basement Daylight, Full, Outside Entrance, Interior Access, Poured Concrete, Rear Entrance, Unfinished, Walkout Level, Workshop, Other
Main Level Bedrooms 1
Interior
Interior Features Bathroom - Tub Shower, Bathroom - Walk-In Shower, Breakfast Area, Carpet, Dining Area, Floor Plan - Open, Kitchen - Eat-In, Kitchen - Island, Primary Bath(s), Walk-in Closet(s), Other
Hot Water Electric
Heating Heat Pump(s)
Cooling Central A/C
Flooring Carpet, Luxury Vinyl Plank
Inclusions Range/Oven, Dishwasher, Microwave
Equipment Dishwasher, Oven/Range - Electric, Range Hood, Water Heater, Exhaust Fan, Disposal, Built-In Microwave
Fireplace N
Window Features Double Pane,Energy Efficient,Vinyl Clad
Appliance Dishwasher, Oven/Range - Electric, Range Hood, Water Heater, Exhaust Fan, Disposal, Built-In Microwave
Heat Source Electric
Laundry Main Floor
Exterior
Exterior Feature Deck(s)
Parking Features Garage - Front Entry, Garage Door Opener
Garage Spaces 6.0
Water Access N
View Mountain, Scenic Vista, Trees/Woods
Roof Type Shingle,Pitched
Accessibility None
Porch Deck(s)
Attached Garage 2
Total Parking Spaces 6
Garage Y
Building
Story 2
Foundation Passive Radon Mitigation, Concrete Perimeter, Permanent
Sewer Public Sewer
Water Public
Architectural Style Contemporary
Level or Stories 2
Additional Building Above Grade, Below Grade
Structure Type Dry Wall,Cathedral Ceilings,Vaulted Ceilings
New Construction Y
Schools
Elementary Schools North Schuylkill
Middle Schools North Schuylkill
High Schools North Schuylkill Junior Senior
School District North Schuylkill
Others
Pets Allowed Y
Senior Community No
Tax ID 04-05-0034 (34)
Ownership Fee Simple
SqFt Source Estimated
Acceptable Financing FHA, Cash, Conventional, VA
Horse Property N
Listing Terms FHA, Cash, Conventional, VA
Financing FHA,Cash,Conventional,VA
Special Listing Condition Standard
Pets Allowed No Pet Restrictions




