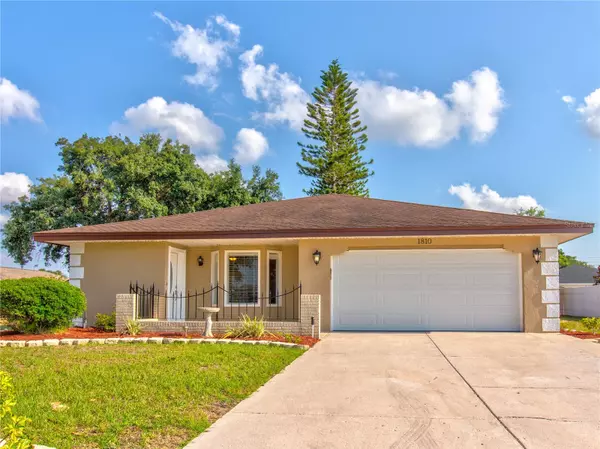1810 HAVERFORD AVE Sun City Center, FL 33573
UPDATED:
11/26/2024 01:57 AM
Key Details
Property Type Single Family Home
Sub Type Single Family Residence
Listing Status Active
Purchase Type For Sale
Square Footage 1,768 sqft
Price per Sqft $169
Subdivision Del Webbs Sun City Florida Un
MLS Listing ID T3527538
Bedrooms 3
Full Baths 2
HOA Fees $333/ann
HOA Y/N Yes
Originating Board Stellar MLS
Year Built 1975
Annual Tax Amount $1,337
Lot Size 9,147 Sqft
Acres 0.21
Lot Dimensions 85 x 110
Property Description
3rd bedroom , that could easily be used as yet another family or media room. Basics are all newer here with just 7 year old A/C System, Newer Water Heater, and with past roof replacement, roof in great shape also with many years of useful life to go as well! Garage Door and Opener are brand new, as is the recently upgraded/enhanced garage floor! Entire Interior has been freshly painted in preparation for your Move-In! Home sits on an oversized Lot, close to everything, with Hospital in walking distance just one block down the street! Come have a look, we think you'll be pleased!
Location
State FL
County Hillsborough
Community Del Webbs Sun City Florida Un
Zoning RSC-6
Rooms
Other Rooms Attic, Family Room, Great Room, Media Room
Interior
Interior Features Ceiling Fans(s), Crown Molding, Living Room/Dining Room Combo, Solid Surface Counters, Split Bedroom
Heating Central
Cooling Central Air
Flooring Carpet, Tile, Vinyl
Furnishings Unfurnished
Fireplace false
Appliance Dishwasher, Dryer, Electric Water Heater, Range, Range Hood, Refrigerator
Laundry In Garage, Laundry Room
Exterior
Exterior Feature Awning(s), Irrigation System, Private Mailbox, Sidewalk
Garage Spaces 2.0
Community Features Fitness Center, Pool
Utilities Available BB/HS Internet Available, Electricity Connected, Fire Hydrant, Public, Underground Utilities, Water Connected
Amenities Available Fitness Center, Pool, Shuffleboard Court
Roof Type Shingle
Porch None
Attached Garage true
Garage true
Private Pool No
Building
Lot Description In County, Landscaped, Oversized Lot, Sidewalk, Paved
Entry Level One
Foundation Slab
Lot Size Range 0 to less than 1/4
Sewer Public Sewer
Water Public
Structure Type Concrete,Stucco
New Construction false
Schools
Elementary Schools Cypress Creek-Hb
Middle Schools Shields-Hb
High Schools Lennard-Hb
Others
Pets Allowed Yes
Senior Community Yes
Ownership Fee Simple
Monthly Total Fees $27
Acceptable Financing Cash, Conventional, FHA, VA Loan
Membership Fee Required Required
Listing Terms Cash, Conventional, FHA, VA Loan
Special Listing Condition None




