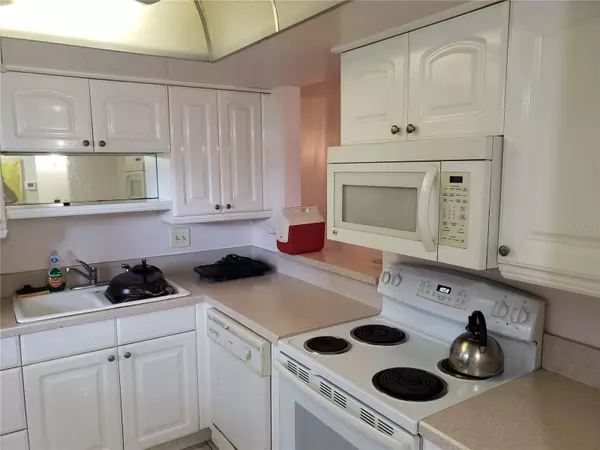4805 ALT 19 #414 Palm Harbor, FL 34683
UPDATED:
12/04/2024 06:45 PM
Key Details
Property Type Condo
Sub Type Condominium
Listing Status Pending
Purchase Type For Sale
Square Footage 700 sqft
Price per Sqft $197
Subdivision Cove Spgs Condo
MLS Listing ID U8244847
Bedrooms 1
Full Baths 1
Condo Fees $417
Construction Status Financing,Inspections
HOA Y/N No
Originating Board Stellar MLS
Year Built 1974
Annual Tax Amount $1,415
Lot Size 5.290 Acres
Acres 5.29
Property Description
Location
State FL
County Pinellas
Community Cove Spgs Condo
Interior
Interior Features Ceiling Fans(s), Eat-in Kitchen, Living Room/Dining Room Combo, Primary Bedroom Main Floor, Thermostat, Walk-In Closet(s), Window Treatments
Heating Central, Heat Pump
Cooling Central Air
Flooring Ceramic Tile
Fireplace false
Appliance Dishwasher, Disposal, Range, Refrigerator
Laundry Common Area
Exterior
Exterior Feature Sliding Doors
Pool Gunite, Heated, In Ground, Screen Enclosure
Community Features Buyer Approval Required, Clubhouse, Deed Restrictions, Irrigation-Reclaimed Water, Pool, Sidewalks
Utilities Available BB/HS Internet Available, Cable Available, Cable Connected, Electricity Connected, Fire Hydrant
Amenities Available Clubhouse, Laundry, Maintenance, Pool, Shuffleboard Court, Storage
Waterfront Description Canal - Brackish
Water Access Yes
Water Access Desc Bay/Harbor,Canal - Brackish
Roof Type Roof Over
Porch Covered, Screened
Garage false
Private Pool No
Building
Lot Description City Limits, In County, Near Public Transit
Story 1
Entry Level One
Foundation Slab
Sewer Public Sewer
Water Public
Structure Type Block,Stucco
New Construction false
Construction Status Financing,Inspections
Others
Pets Allowed Cats OK, Dogs OK
HOA Fee Include Common Area Taxes,Pool,Escrow Reserves Fund,Maintenance Structure,Maintenance Grounds,Maintenance,Management,Trash
Senior Community No
Pet Size Small (16-35 Lbs.)
Ownership Condominium
Monthly Total Fees $417
Acceptable Financing Cash, Conventional, FHA, VA Loan
Membership Fee Required Required
Listing Terms Cash, Conventional, FHA, VA Loan
Num of Pet 2
Special Listing Condition None




