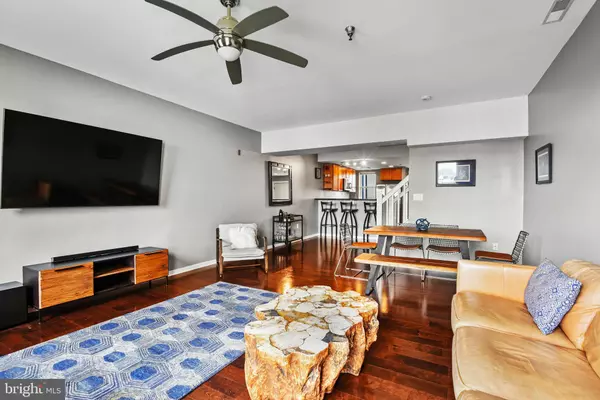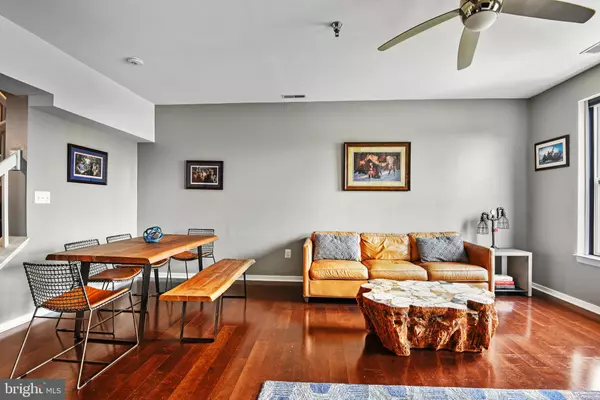1726 ALICEANNA ST #404-NB Baltimore, MD 21231
UPDATED:
01/08/2025 03:44 PM
Key Details
Property Type Condo
Sub Type Condo/Co-op
Listing Status Active
Purchase Type For Sale
Square Footage 1,421 sqft
Price per Sqft $229
Subdivision Fells Point Historic District
MLS Listing ID MDBA2131666
Style Federal
Bedrooms 2
Full Baths 2
Half Baths 1
Condo Fees $792/mo
HOA Y/N N
Abv Grd Liv Area 1,421
Originating Board BRIGHT
Year Built 1920
Annual Tax Amount $7,266
Tax Year 2024
Property Description
Location
State MD
County Baltimore City
Zoning C-1
Interior
Interior Features Breakfast Area, Ceiling Fan(s), Combination Dining/Living, Floor Plan - Open, Kitchen - Gourmet, Primary Bath(s), Walk-in Closet(s), Window Treatments, Wood Floors
Hot Water Electric
Heating Central
Cooling Central A/C, Ceiling Fan(s)
Flooring Engineered Wood
Inclusions 2 wall-mounted flat panel TVs, custom installed programable & remote (thru app) "black-out" window blinds
Equipment Built-In Microwave, Dishwasher, Disposal, Dryer - Front Loading, Exhaust Fan, Icemaker, Oven - Self Cleaning, Refrigerator, Stainless Steel Appliances, Stove, Washer - Front Loading, Washer/Dryer Stacked, Water Heater
Fireplace N
Window Features Double Pane,Screens,Vinyl Clad
Appliance Built-In Microwave, Dishwasher, Disposal, Dryer - Front Loading, Exhaust Fan, Icemaker, Oven - Self Cleaning, Refrigerator, Stainless Steel Appliances, Stove, Washer - Front Loading, Washer/Dryer Stacked, Water Heater
Heat Source Natural Gas
Laundry Dryer In Unit, Washer In Unit
Exterior
Garage Spaces 1.0
Parking On Site 1
Utilities Available Electric Available, Multiple Phone Lines, Natural Gas Available, Sewer Available
Amenities Available Common Grounds, Elevator, Gated Community, Picnic Area
Water Access N
Roof Type Cool/White
Accessibility None
Total Parking Spaces 1
Garage N
Building
Story 2.5
Unit Features Garden 1 - 4 Floors
Sewer Public Sewer
Water Public
Architectural Style Federal
Level or Stories 2.5
Additional Building Above Grade, Below Grade
New Construction N
Schools
School District Baltimore City Public Schools
Others
Pets Allowed Y
HOA Fee Include Common Area Maintenance,Ext Bldg Maint,Management,Parking Fee,Sewer,Snow Removal,Trash,Water
Senior Community No
Tax ID 0302051828 098
Ownership Condominium
Security Features Carbon Monoxide Detector(s),Exterior Cameras,Security Gate,Smoke Detector
Acceptable Financing Assumption, Cash, Conventional
Listing Terms Assumption, Cash, Conventional
Financing Assumption,Cash,Conventional
Special Listing Condition Standard
Pets Allowed Breed Restrictions




