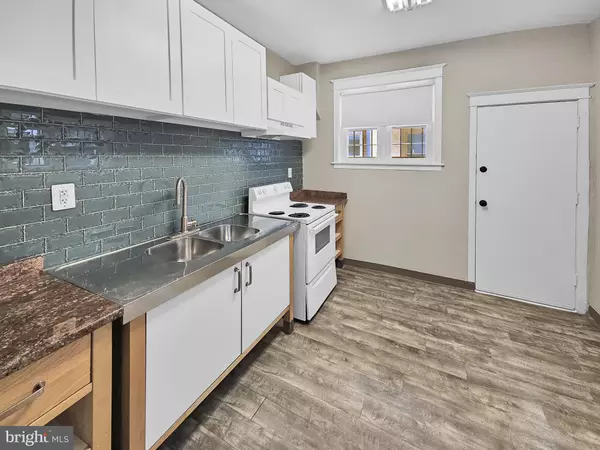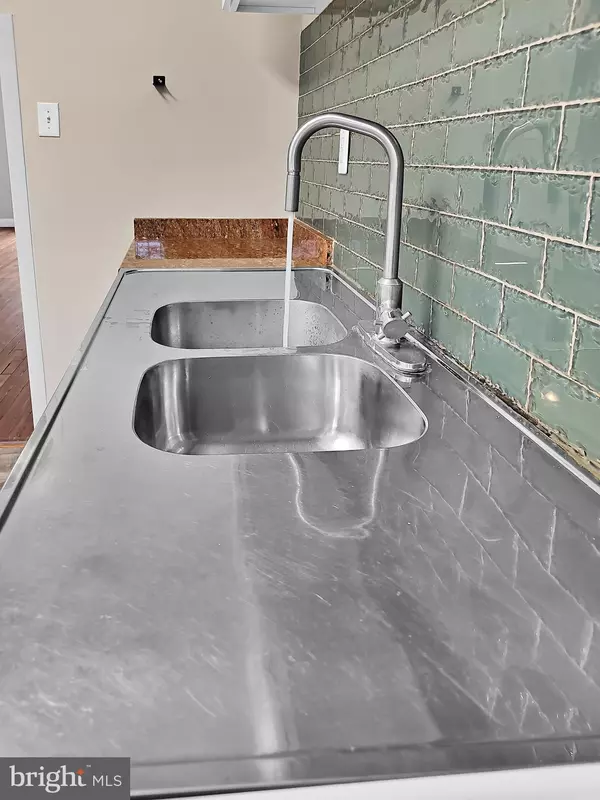2005 MERCY ST Philadelphia, PA 19145

UPDATED:
12/16/2024 02:29 PM
Key Details
Property Type Townhouse
Sub Type Interior Row/Townhouse
Listing Status Active
Purchase Type For Sale
Square Footage 1,225 sqft
Price per Sqft $218
Subdivision West Passyunk
MLS Listing ID PAPH2368190
Style Traditional
Bedrooms 3
Full Baths 1
HOA Y/N N
Abv Grd Liv Area 1,225
Originating Board BRIGHT
Year Built 1920
Annual Tax Amount $1,728
Tax Year 2024
Lot Size 658 Sqft
Acres 0.02
Lot Dimensions 14.00 x 47.00
Property Description
Location
State PA
County Philadelphia
Area 19145 (19145)
Zoning RM1
Direction South
Rooms
Other Rooms Living Room, Dining Room, Kitchen, Game Room, Basement, Foyer, Breakfast Room
Basement Full, Unfinished
Interior
Interior Features Kitchen - Eat-In, Floor Plan - Open
Hot Water Natural Gas
Heating Forced Air
Cooling None
Flooring Ceramic Tile, Luxury Vinyl Plank, Hardwood
Inclusions Range, Washer, Dryer and Refrigerator
Equipment Dryer - Electric, Oven/Range - Gas, Washer, Refrigerator, Range Hood
Furnishings No
Fireplace N
Appliance Dryer - Electric, Oven/Range - Gas, Washer, Refrigerator, Range Hood
Heat Source Natural Gas
Laundry Basement
Exterior
Exterior Feature Patio(s)
Fence Fully, Masonry/Stone
Water Access N
Accessibility None
Porch Patio(s)
Garage N
Building
Lot Description Rear Yard
Story 2
Foundation Brick/Mortar, Stone
Sewer Public Sewer
Water Public
Architectural Style Traditional
Level or Stories 2
Additional Building Above Grade, Below Grade
Structure Type Paneled Walls,Plaster Walls
New Construction N
Schools
School District The School District Of Philadelphia
Others
Senior Community No
Tax ID 481122500
Ownership Fee Simple
SqFt Source Estimated
Acceptable Financing Cash, Conventional, FHA, FHA 203(b), VA
Listing Terms Cash, Conventional, FHA, FHA 203(b), VA
Financing Cash,Conventional,FHA,FHA 203(b),VA
Special Listing Condition Standard

GET MORE INFORMATION




