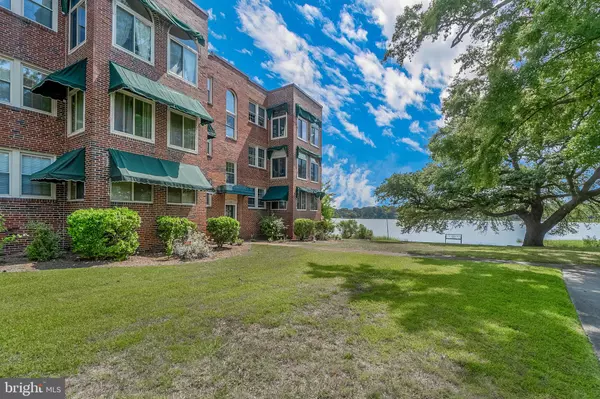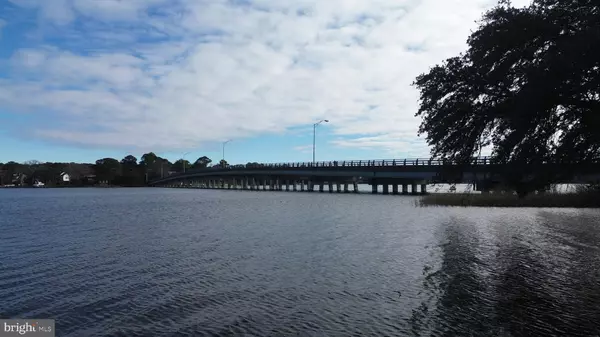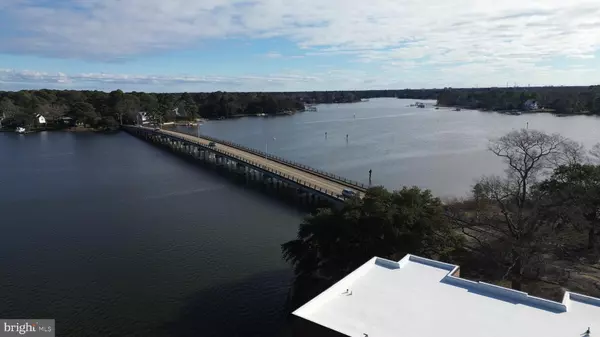104 WILLOW WOOD DR #C2 Norfolk, VA 23505

UPDATED:
10/28/2024 03:20 PM
Key Details
Property Type Condo
Sub Type Condo/Co-op
Listing Status Active
Purchase Type For Sale
Square Footage 1,300 sqft
Price per Sqft $172
MLS Listing ID VANF2000058
Style Other
Bedrooms 2
Full Baths 2
Half Baths 1
Condo Fees $760/mo
HOA Y/N N
Abv Grd Liv Area 1,300
Originating Board BRIGHT
Year Built 1941
Tax Year 2025
Property Description
Location
State VA
County Norfolk City
Zoning R-13
Rooms
Main Level Bedrooms 2
Interior
Hot Water Natural Gas
Heating Steam
Cooling Central A/C
Inclusions Washer, Dryer, Electric Stove, Dishwasher, All Ceiling Fans
Equipment Negotiable, See Remarks
Heat Source Natural Gas
Exterior
Parking Features Garage - Rear Entry
Garage Spaces 1.0
Utilities Available Natural Gas Available, Water Available, Electric Available
Amenities Available Elevator, Laundry Facilities, Water/Lake Privileges, Common Grounds
Water Access N
Accessibility Elevator
Total Parking Spaces 1
Garage Y
Building
Story 3
Foundation Crawl Space
Sewer Public Sewer
Water Public
Architectural Style Other
Level or Stories 3
Additional Building Above Grade
New Construction N
Schools
Elementary Schools Willard Model
Middle Schools Lafayette-Winona
High Schools Granby
School District Norfolk City Public Schools
Others
Pets Allowed N
HOA Fee Include Common Area Maintenance,Gas,Laundry,Lawn Care Front,Lawn Care Rear,Lawn Care Side,Lawn Maintenance,Management,Pest Control,Sewer,Taxes,Trash,Water,Insurance
Senior Community No
Tax ID 48111600
Ownership Cooperative
Security Features Non-Monitored
Acceptable Financing Conventional, Cash
Listing Terms Conventional, Cash
Financing Conventional,Cash
Special Listing Condition Standard

GET MORE INFORMATION




