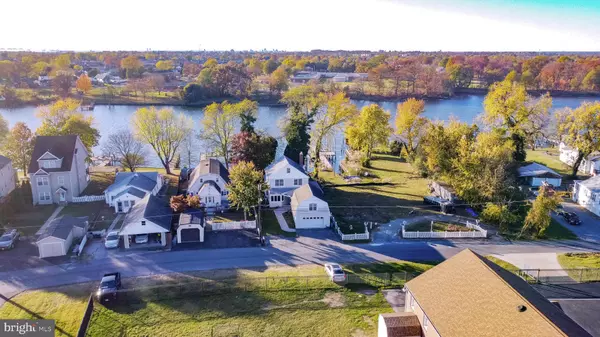7430 OLD BATTLE GROVE RD Dundalk, MD 21222
UPDATED:
12/19/2024 08:22 AM
Key Details
Property Type Single Family Home
Sub Type Detached
Listing Status Active
Purchase Type For Sale
Square Footage 1,900 sqft
Price per Sqft $281
Subdivision Battle Grove
MLS Listing ID MDBC2112100
Style Colonial
Bedrooms 5
Full Baths 1
Half Baths 1
HOA Y/N N
Abv Grd Liv Area 1,900
Originating Board BRIGHT
Year Built 1948
Annual Tax Amount $3,139
Tax Year 2024
Lot Size 6,672 Sqft
Acres 0.15
Lot Dimensions 1.00 x
Property Description
Location
State MD
County Baltimore
Zoning RESIDENTIAL DR5.5
Rooms
Other Rooms Living Room, Dining Room, Bedroom 2, Bedroom 3, Bedroom 4, Bedroom 5, Kitchen, Basement, Foyer, Bedroom 1, Laundry, Workshop, Bathroom 1, Half Bath
Basement Full, Sump Pump, Walkout Stairs, Connecting Stairway, Water Proofing System, Workshop
Interior
Interior Features Bathroom - Tub Shower, Breakfast Area, Built-Ins, Carpet, Ceiling Fan(s), Floor Plan - Open, Kitchen - Eat-In, Kitchen - Gourmet, Kitchen - Table Space, Recessed Lighting
Hot Water Electric
Heating Heat Pump(s)
Cooling Central A/C
Flooring Carpet, Luxury Vinyl Plank, Laminate Plank
Fireplaces Number 1
Fireplaces Type Equipment, Mantel(s), Screen, Wood, Brick
Equipment Cooktop, Dishwasher, Instant Hot Water, Microwave, Oven - Wall, Refrigerator, Washer
Fireplace Y
Window Features Screens,Replacement,Insulated,Casement,Bay/Bow
Appliance Cooktop, Dishwasher, Instant Hot Water, Microwave, Oven - Wall, Refrigerator, Washer
Heat Source Electric
Laundry Basement, Has Laundry, Lower Floor
Exterior
Exterior Feature Deck(s), Breezeway
Parking Features Additional Storage Area, Garage - Front Entry, Oversized
Garage Spaces 1.0
Waterfront Description Private Dock Site
Water Access Y
View Water
Roof Type Shingle
Accessibility None
Porch Deck(s), Breezeway
Total Parking Spaces 1
Garage Y
Building
Lot Description Bulkheaded, Front Yard, Rear Yard
Story 4
Foundation Permanent, Block
Sewer Public Sewer
Water Public
Architectural Style Colonial
Level or Stories 4
Additional Building Above Grade, Below Grade
New Construction N
Schools
Elementary Schools Battle Grove
Middle Schools Sparrows Point
High Schools Sparrows Point
School District Baltimore County Public Schools
Others
Senior Community No
Tax ID 04151507581010
Ownership Fee Simple
SqFt Source Assessor
Security Features Smoke Detector
Special Listing Condition Standard




