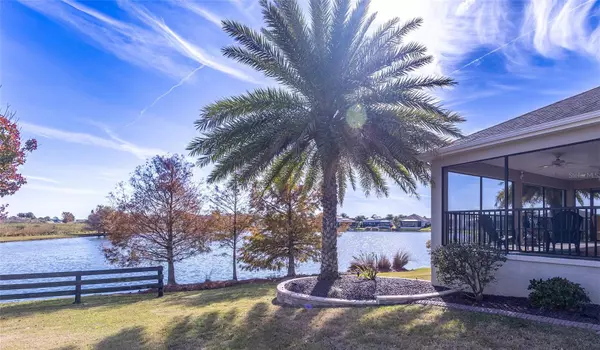1884 QUAILEY CT The Villages, FL 32163
UPDATED:
01/05/2025 09:37 PM
Key Details
Property Type Single Family Home
Sub Type Single Family Residence
Listing Status Pending
Purchase Type For Sale
Square Footage 2,109 sqft
Price per Sqft $391
Subdivision The Villages
MLS Listing ID G5088413
Bedrooms 3
Full Baths 2
Construction Status No Contingency
HOA Fees $199/mo
HOA Y/N Yes
Originating Board Stellar MLS
Year Built 2014
Annual Tax Amount $5,782
Lot Size 9,583 Sqft
Acres 0.22
Property Description
From the moment you step inside, the extensive architectural details are evident with window and door trim, crown molding, and soaring volume ceilings throughout. The inviting kitchen is a chef's dream, boasting granite countertops, under-cabinet lighting, stainless steel appliances, and convenient pull-out cabinet drawers. Perfect for entertaining, the open layout flows seamlessly into the main living area, featuring tile floors for easy maintenance.
The primary suite provides a peaceful retreat with stunning water views, a huge walk-in closet, and an elegant en-suite bathroom with double vanities, walk-in roman-style shower and granite countertops. The third bedroom is equipped with a Murphy bed, offering versatility for guests or a home office.
Step outside to the rear lanai, where you'll find a screened-in porch that overlooks the serene pond. Enjoy grilling on the BBQ pad while soaking in the tranquil setting. Custom landscaping with palms and raised bed gardens enhances the home's curb appeal, while the front of the property offers a charming pavered outdoor seating area to enjoy the Florida sunshine.
This home is truly a gem, combining functional design, upscale finishes, and incredible outdoor space. Don't miss the opportunity to make this exceptional property yours. Schedule a tour today!
Location
State FL
County Sumter
Community The Villages
Zoning RESI
Interior
Interior Features Ceiling Fans(s), Crown Molding, Eat-in Kitchen, High Ceilings, Living Room/Dining Room Combo, Open Floorplan, Primary Bedroom Main Floor, Stone Counters, Tray Ceiling(s), Vaulted Ceiling(s), Walk-In Closet(s), Window Treatments
Heating Central
Cooling Central Air
Flooring Luxury Vinyl, Tile
Furnishings Partially
Fireplace false
Appliance Dishwasher, Disposal, Dryer, Microwave, Range, Refrigerator, Washer
Laundry Inside, Laundry Room
Exterior
Exterior Feature Irrigation System
Parking Features Golf Cart Garage, Golf Cart Parking
Garage Spaces 2.0
Utilities Available Cable Available, Electricity Available, Electricity Connected, Phone Available, Sewer Connected, Street Lights, Underground Utilities, Water Connected
Roof Type Shingle
Attached Garage true
Garage true
Private Pool No
Building
Entry Level One
Foundation Slab
Lot Size Range 0 to less than 1/4
Sewer Public Sewer
Water Public
Structure Type Concrete,Stucco
New Construction false
Construction Status No Contingency
Others
Pets Allowed Yes
Senior Community Yes
Ownership Fee Simple
Monthly Total Fees $199
Acceptable Financing Cash, Conventional, VA Loan
Membership Fee Required Required
Listing Terms Cash, Conventional, VA Loan
Special Listing Condition None




