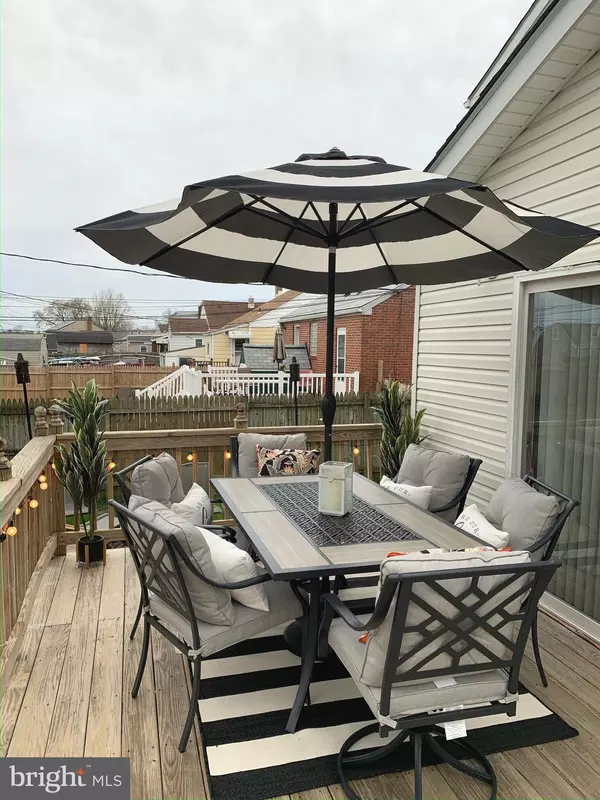206 ASHWOOD RD Dundalk, MD 21222
UPDATED:
01/10/2025 04:21 PM
Key Details
Property Type Single Family Home
Sub Type Detached
Listing Status Active
Purchase Type For Sale
Square Footage 1,712 sqft
Price per Sqft $213
Subdivision Dundalk
MLS Listing ID MDBC2114820
Style Traditional
Bedrooms 4
Full Baths 2
HOA Y/N N
Abv Grd Liv Area 1,462
Originating Board BRIGHT
Year Built 1943
Annual Tax Amount $2,551
Tax Year 2024
Lot Size 6,000 Sqft
Acres 0.14
Lot Dimensions 1.00 x
Property Description
Location
State MD
County Baltimore
Zoning BALTIMORE COUNTY
Rooms
Basement Sump Pump, Walkout Stairs
Main Level Bedrooms 4
Interior
Interior Features Attic, Bathroom - Tub Shower, Breakfast Area, Carpet, Central Vacuum, Dining Area, Floor Plan - Traditional, Kitchen - Eat-In, Pantry, Upgraded Countertops
Hot Water Natural Gas
Heating Energy Star Heating System
Cooling Central A/C
Flooring Laminate Plank, Carpet
Inclusions Refrigerator, Dish washer, Stove, Microwave, Washer, Dryer
Equipment Built-In Microwave, Dishwasher, Disposal, Dryer - Electric, Energy Efficient Appliances, ENERGY STAR Refrigerator, Oven - Self Cleaning, Washer
Furnishings No
Fireplace N
Window Features Energy Efficient
Appliance Built-In Microwave, Dishwasher, Disposal, Dryer - Electric, Energy Efficient Appliances, ENERGY STAR Refrigerator, Oven - Self Cleaning, Washer
Heat Source Electric, Natural Gas
Laundry Basement
Exterior
Garage Spaces 2.0
Fence Fully
Utilities Available Electric Available, Cable TV, Phone, Natural Gas Available
Water Access N
Roof Type Pitched,Shingle
Accessibility 2+ Access Exits
Total Parking Spaces 2
Garage N
Building
Lot Description Front Yard, Level
Story 3
Foundation Brick/Mortar
Sewer Public Sewer
Water Public
Architectural Style Traditional
Level or Stories 3
Additional Building Above Grade, Below Grade
Structure Type Dry Wall,High
New Construction N
Schools
Elementary Schools Charlesmont
Middle Schools Gen. John Stricker
High Schools Patapsco High & Center For Arts
School District Baltimore County Public Schools
Others
Pets Allowed N
Senior Community No
Tax ID 04121219091240
Ownership Fee Simple
SqFt Source Assessor
Acceptable Financing Conventional, Cash, Contract, FHA, VA
Horse Property N
Listing Terms Conventional, Cash, Contract, FHA, VA
Financing Conventional,Cash,Contract,FHA,VA
Special Listing Condition Standard




