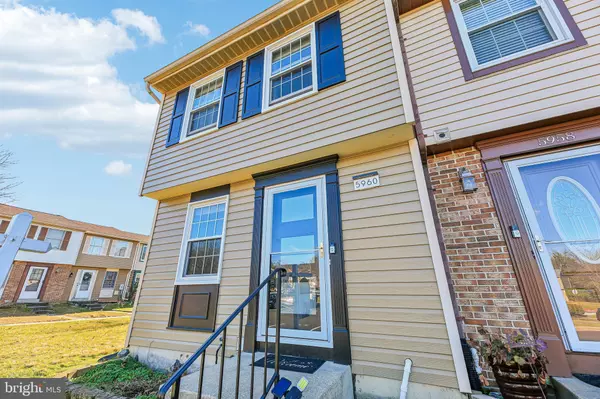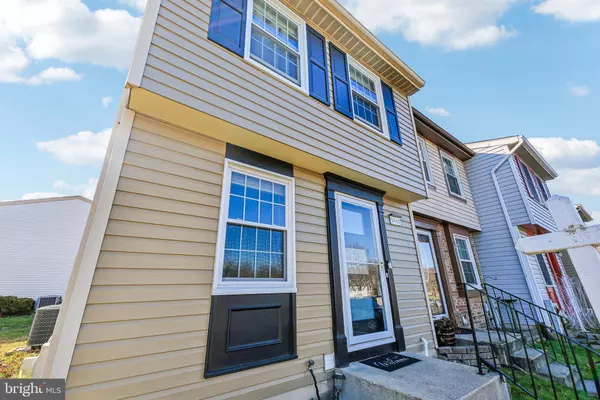5960 ROWANBERRY DR #17 A Elkridge, MD 21075
UPDATED:
01/06/2025 02:43 PM
Key Details
Property Type Condo
Sub Type Condo/Co-op
Listing Status Pending
Purchase Type For Sale
Square Footage 1,300 sqft
Price per Sqft $240
Subdivision Quail Ridge
MLS Listing ID MDHW2045206
Style Colonial
Bedrooms 2
Full Baths 2
Condo Fees $127/mo
HOA Y/N N
Abv Grd Liv Area 900
Originating Board BRIGHT
Year Built 1988
Annual Tax Amount $3,537
Tax Year 2024
Property Description
Enjoy outdoor living on the Trex deck, complete with a privacy fence, installed in 2022. The home also benefits from new windows added the same year. The lower level offers a versatile space with a drop ceiling and the potential for a third bedroom. Additional updates include luxury vinyl plank (LVP) flooring installed in 2020.
Don't miss the opportunity to make this updated home yours!
Location
State MD
County Howard
Zoning RA15
Rooms
Other Rooms Living Room, Primary Bedroom, Bedroom 2, Kitchen, Family Room, Laundry
Basement Fully Finished
Interior
Interior Features Attic, Breakfast Area, Built-Ins, Carpet, Dining Area, Kitchen - Eat-In, Walk-in Closet(s)
Hot Water Electric
Heating Heat Pump(s)
Cooling Central A/C
Flooring Carpet, Ceramic Tile, Luxury Vinyl Plank
Equipment Built-In Microwave, Dishwasher, Disposal, Dryer, Exhaust Fan, Oven - Single, Refrigerator, Washer
Fireplace N
Appliance Built-In Microwave, Dishwasher, Disposal, Dryer, Exhaust Fan, Oven - Single, Refrigerator, Washer
Heat Source Electric
Exterior
Exterior Feature Porch(es)
Garage Spaces 2.0
Parking On Site 2
Amenities Available Common Grounds, Other
Water Access N
Accessibility None
Porch Porch(es)
Total Parking Spaces 2
Garage N
Building
Story 3
Foundation Block
Sewer Public Sewer
Water Public
Architectural Style Colonial
Level or Stories 3
Additional Building Above Grade, Below Grade
Structure Type Dry Wall
New Construction N
Schools
School District Howard County Public School System
Others
Pets Allowed Y
HOA Fee Include Insurance,Snow Removal,Water
Senior Community No
Tax ID 1401220608
Ownership Condominium
Acceptable Financing Cash, Conventional, FHA
Listing Terms Cash, Conventional, FHA
Financing Cash,Conventional,FHA
Special Listing Condition Standard
Pets Allowed Case by Case Basis




