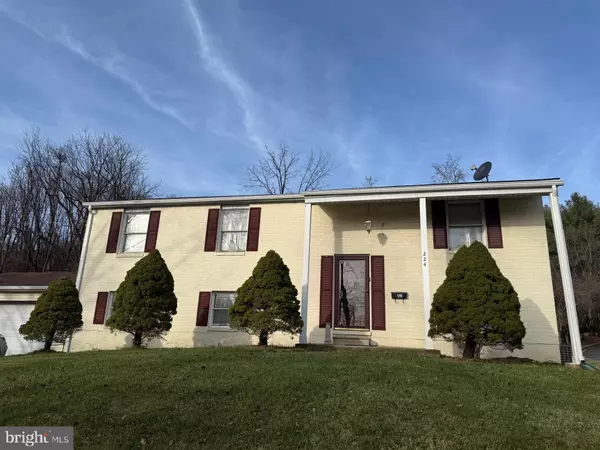224 E TIMONIUM RD Lutherville Timonium, MD 21093
UPDATED:
01/08/2025 06:53 PM
Key Details
Property Type Single Family Home
Sub Type Detached
Listing Status Coming Soon
Purchase Type For Sale
Square Footage 1,276 sqft
Price per Sqft $368
Subdivision Fountain Hill
MLS Listing ID MDBC2115990
Style Split Foyer,Split Level
Bedrooms 3
Full Baths 3
HOA Y/N N
Abv Grd Liv Area 1,276
Originating Board BRIGHT
Year Built 1969
Annual Tax Amount $4,482
Tax Year 2024
Lot Size 0.261 Acres
Acres 0.26
Lot Dimensions 1.00 x
Property Description
Location
State MD
County Baltimore
Zoning RESIDENTIAL
Rooms
Main Level Bedrooms 3
Interior
Interior Features Wood Floors, Carpet, Ceiling Fan(s), Window Treatments
Hot Water Natural Gas
Heating Forced Air
Cooling Central A/C, Ceiling Fan(s)
Flooring Vinyl, Hardwood, Wood, Carpet, Partially Carpeted, Tile/Brick, Ceramic Tile
Fireplaces Number 1
Fireplaces Type Wood
Inclusions See Disclosures
Equipment Dryer, Washer, Dishwasher, Exhaust Fan, Refrigerator, Oven/Range - Electric
Furnishings No
Fireplace Y
Window Features Double Pane
Appliance Dryer, Washer, Dishwasher, Exhaust Fan, Refrigerator, Oven/Range - Electric
Heat Source Natural Gas
Exterior
Exterior Feature Enclosed, Patio(s)
Parking Features Garage - Front Entry, Covered Parking, Inside Access, Garage Door Opener
Garage Spaces 4.0
Fence Partially, Aluminum
Water Access N
View Garden/Lawn, Street
Roof Type Shingle,Architectural Shingle
Street Surface Black Top,Paved
Accessibility None
Porch Enclosed, Patio(s)
Road Frontage City/County
Attached Garage 2
Total Parking Spaces 4
Garage Y
Building
Story 2
Foundation Permanent
Sewer Public Sewer
Water Public
Architectural Style Split Foyer, Split Level
Level or Stories 2
Additional Building Above Grade, Below Grade
Structure Type Dry Wall
New Construction N
Schools
Middle Schools Ridgely
High Schools Dulaney
School District Baltimore County Public Schools
Others
Pets Allowed Y
Senior Community No
Tax ID 04080819078750
Ownership Fee Simple
SqFt Source Assessor
Acceptable Financing Cash, Conventional, FHA, VA
Horse Property N
Listing Terms Cash, Conventional, FHA, VA
Financing Cash,Conventional,FHA,VA
Special Listing Condition Standard
Pets Allowed No Pet Restrictions



