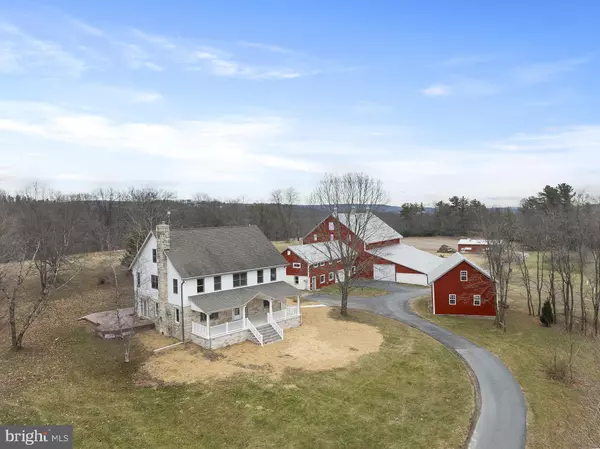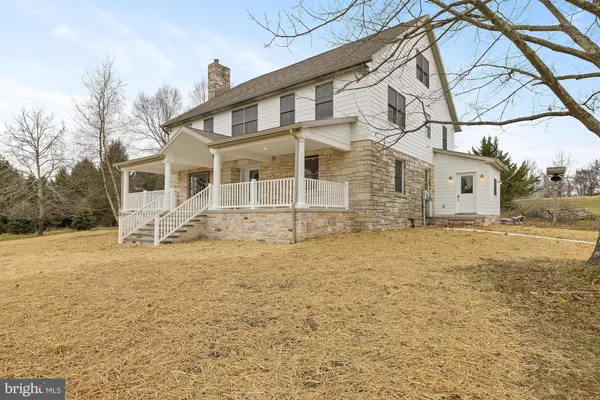274 BOTTOM RD Orrtanna, PA 17353
UPDATED:
01/07/2025 02:07 PM
Key Details
Property Type Single Family Home
Sub Type Detached
Listing Status Active
Purchase Type For Sale
Square Footage 3,831 sqft
Price per Sqft $717
Subdivision None Available
MLS Listing ID PAAD2015932
Style Farmhouse/National Folk
Bedrooms 3
Full Baths 3
Half Baths 1
HOA Y/N N
Abv Grd Liv Area 3,831
Originating Board BRIGHT
Year Built 1930
Annual Tax Amount $6,897
Tax Year 2024
Lot Size 161.910 Acres
Acres 161.91
Property Description
Location
State PA
County Adams
Area Franklin Twp (14312)
Zoning AGRICULTURAL
Direction South
Rooms
Other Rooms Living Room, Dining Room, Primary Bedroom, Bedroom 3, Kitchen, Family Room, Laundry, Primary Bathroom, Full Bath
Basement Workshop, Outside Entrance, Walkout Stairs, Unfinished, Sump Pump
Interior
Interior Features Attic, Bathroom - Walk-In Shower, Built-Ins, Ceiling Fan(s), Combination Kitchen/Dining, Dining Area, Family Room Off Kitchen, Primary Bath(s), Wainscotting, Upgraded Countertops, Walk-in Closet(s), Wood Floors, Kitchen - Eat-In
Hot Water Electric
Heating Hot Water, Radiator
Cooling Central A/C
Flooring Luxury Vinyl Plank, Tile/Brick, Slate, Wood
Fireplaces Number 1
Fireplaces Type Mantel(s), Wood
Inclusions kitchen appliances, washer/dryer
Equipment Dishwasher, Dryer, Refrigerator, Oven - Wall, Stainless Steel Appliances, Surface Unit, Washer, Water Heater - Tankless
Fireplace Y
Window Features Insulated
Appliance Dishwasher, Dryer, Refrigerator, Oven - Wall, Stainless Steel Appliances, Surface Unit, Washer, Water Heater - Tankless
Heat Source Propane - Owned
Laundry Main Floor
Exterior
Exterior Feature Deck(s), Patio(s)
Parking Features Garage - Front Entry
Garage Spaces 9.0
Utilities Available Electric Available, Phone Available, Propane, Water Available
Water Access N
View Creek/Stream, Scenic Vista, Trees/Woods, Valley, Pond, Mountain
Roof Type Shingle
Street Surface Paved
Farm Clean and Green
Accessibility 2+ Access Exits
Porch Deck(s), Patio(s)
Road Frontage Boro/Township
Attached Garage 5
Total Parking Spaces 9
Garage Y
Building
Story 3
Foundation Block
Sewer On Site Septic
Water Well
Architectural Style Farmhouse/National Folk
Level or Stories 3
Additional Building Above Grade, Below Grade
Structure Type Plaster Walls
New Construction N
Schools
School District Gettysburg Area
Others
Senior Community No
Tax ID 12C08-0009---000
Ownership Fee Simple
SqFt Source Estimated
Acceptable Financing Cash, Conventional, FHA, VA
Horse Property Y
Horse Feature Horses Allowed
Listing Terms Cash, Conventional, FHA, VA
Financing Cash,Conventional,FHA,VA
Special Listing Condition Standard




