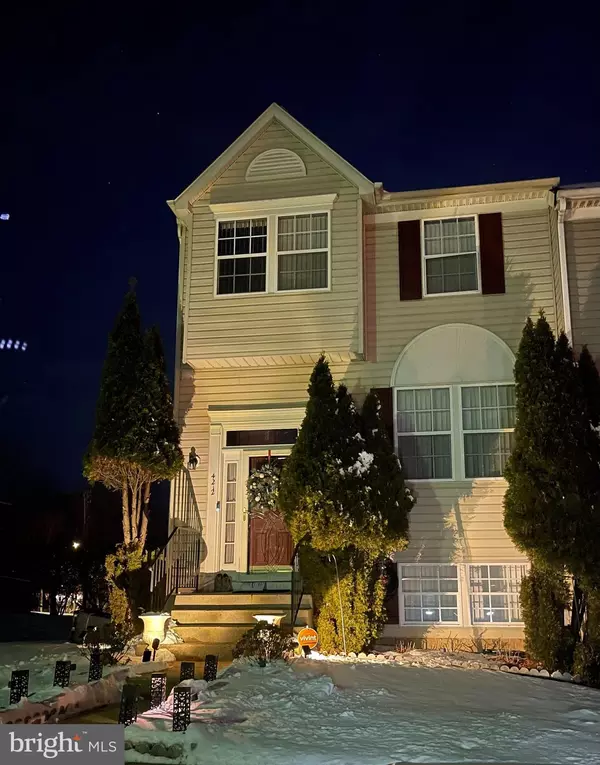4212 STAR CIR Randallstown, MD 21133
UPDATED:
01/11/2025 07:24 AM
Key Details
Property Type Townhouse
Sub Type End of Row/Townhouse
Listing Status Coming Soon
Purchase Type For Sale
Square Footage 1,396 sqft
Price per Sqft $286
Subdivision Starwood
MLS Listing ID MDBC2116130
Style Colonial
Bedrooms 4
Full Baths 2
Half Baths 1
HOA Fees $79/mo
HOA Y/N Y
Abv Grd Liv Area 1,396
Originating Board BRIGHT
Year Built 1996
Annual Tax Amount $3,091
Tax Year 2024
Lot Size 2,960 Sqft
Acres 0.07
Property Description
Step outside onto the deck and enjoy the scenic backdrop of a tot lot—a perfect feature for families or anyone who loves a vibrant outdoor setting. The finished basement offers endless possibilities, whether for a home office, recreation area, or additional living space.
This home has been meticulously maintained and shows beautifully, with thoughtful updates throughout. Don't miss the opportunity to own this gem—it's move-in ready and waiting for you to make it your own! Professional photos and descriptions coming soon.
Location
State MD
County Baltimore
Zoning RESIDENTIAL
Rooms
Basement Heated, Improved, Rear Entrance, Walkout Level
Interior
Interior Features Bathroom - Tub Shower, Floor Plan - Traditional, Kitchen - Eat-In, Walk-in Closet(s), Window Treatments
Hot Water Natural Gas
Heating Forced Air
Cooling Central A/C
Flooring Laminate Plank
Equipment Built-In Microwave, Dishwasher, Dryer, Exhaust Fan, Refrigerator, Stainless Steel Appliances, Stove, Washer
Fireplace N
Appliance Built-In Microwave, Dishwasher, Dryer, Exhaust Fan, Refrigerator, Stainless Steel Appliances, Stove, Washer
Heat Source Natural Gas
Exterior
Water Access N
Roof Type Asphalt
Accessibility None
Garage N
Building
Story 3
Foundation Slab
Sewer Public Sewer
Water Public
Architectural Style Colonial
Level or Stories 3
Additional Building Above Grade, Below Grade
New Construction N
Schools
School District Baltimore County Public Schools
Others
Senior Community No
Tax ID 04022200014706
Ownership Fee Simple
SqFt Source Assessor
Special Listing Condition Standard


