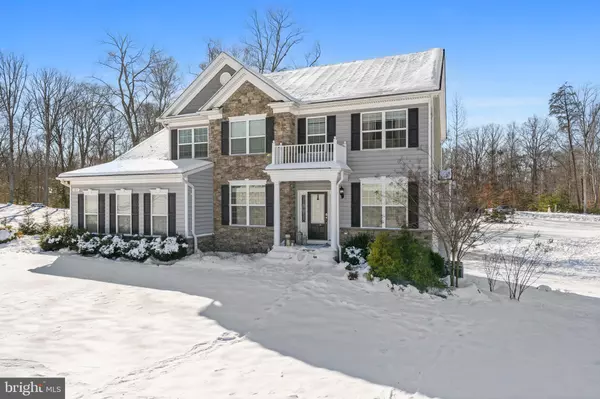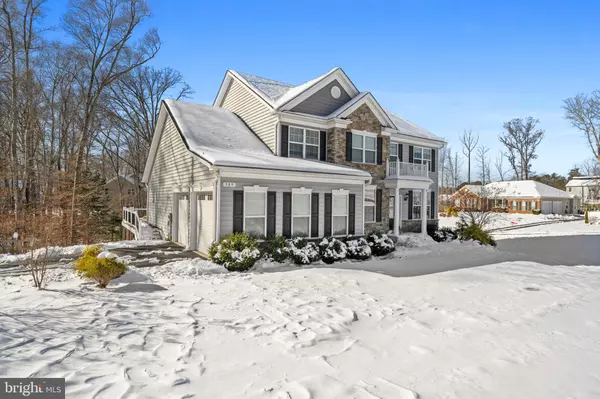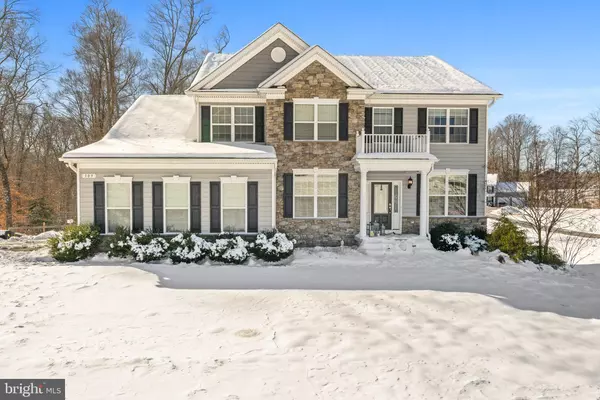309 SAINT PHILLIPS CT Prince Frederick, MD 20678
UPDATED:
01/12/2025 04:14 AM
Key Details
Property Type Single Family Home
Sub Type Detached
Listing Status Coming Soon
Purchase Type For Sale
Square Footage 3,192 sqft
Price per Sqft $225
Subdivision Oakland Hall
MLS Listing ID MDCA2019302
Style Colonial
Bedrooms 4
Full Baths 2
Half Baths 1
HOA Fees $800
HOA Y/N Y
Abv Grd Liv Area 3,192
Originating Board BRIGHT
Year Built 2019
Annual Tax Amount $6,242
Tax Year 2024
Lot Size 0.788 Acres
Acres 0.79
Property Description
Location
State MD
County Calvert
Zoning RUR
Rooms
Basement Walkout Level, Unfinished, Rough Bath Plumb, Poured Concrete, Connecting Stairway
Interior
Interior Features Bathroom - Soaking Tub, Breakfast Area, Bathroom - Walk-In Shower, Built-Ins, Carpet, Ceiling Fan(s), Chair Railings, Crown Moldings, Floor Plan - Open, Kitchen - Island, Kitchen - Table Space, Primary Bath(s), Pantry, Formal/Separate Dining Room, Recessed Lighting, Sprinkler System, Upgraded Countertops, Walk-in Closet(s), Wood Floors
Hot Water Bottled Gas, Tankless
Heating Heat Pump(s), Zoned
Cooling Central A/C, Ceiling Fan(s), Zoned, Heat Pump(s)
Flooring Ceramic Tile, Carpet, Hardwood
Fireplaces Number 1
Fireplaces Type Mantel(s), Gas/Propane
Equipment Built-In Microwave, Cooktop, Dryer, Exhaust Fan, Oven - Double, Refrigerator, Stainless Steel Appliances, Washer, Water Heater - Tankless
Fireplace Y
Window Features ENERGY STAR Qualified,Screens,Low-E
Appliance Built-In Microwave, Cooktop, Dryer, Exhaust Fan, Oven - Double, Refrigerator, Stainless Steel Appliances, Washer, Water Heater - Tankless
Heat Source Propane - Leased, Electric
Laundry Upper Floor
Exterior
Exterior Feature Porch(es), Deck(s), Screened
Parking Features Garage - Side Entry, Garage Door Opener
Garage Spaces 4.0
Utilities Available Cable TV Available, Under Ground
Amenities Available Tot Lots/Playground, Swimming Pool, Pool - Outdoor, Common Grounds, Club House
Water Access N
View Trees/Woods
Roof Type Architectural Shingle
Accessibility None
Porch Porch(es), Deck(s), Screened
Road Frontage City/County
Attached Garage 2
Total Parking Spaces 4
Garage Y
Building
Story 3
Foundation Passive Radon Mitigation, Concrete Perimeter
Sewer Septic Exists
Water Well
Architectural Style Colonial
Level or Stories 3
Additional Building Above Grade, Below Grade
Structure Type 9'+ Ceilings
New Construction N
Schools
Elementary Schools Barstow
Middle Schools Calvert
High Schools Calvert
School District Calvert County Public Schools
Others
HOA Fee Include Common Area Maintenance,Pool(s)
Senior Community No
Tax ID 0501252880
Ownership Fee Simple
SqFt Source Assessor
Security Features Carbon Monoxide Detector(s),Electric Alarm,Sprinkler System - Indoor,Smoke Detector
Horse Property N
Special Listing Condition Standard




