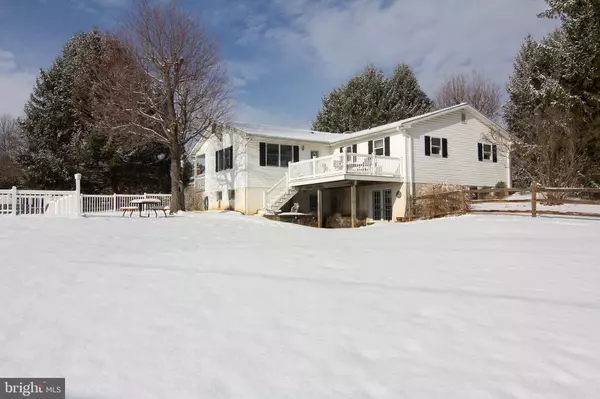5735 OKLAHOMA RD Sykesville, MD 21784
UPDATED:
01/14/2025 03:45 PM
Key Details
Property Type Single Family Home
Sub Type Detached
Listing Status Coming Soon
Purchase Type For Sale
Square Footage 1,480 sqft
Price per Sqft $354
Subdivision None Available
MLS Listing ID MDCR2024854
Style Ranch/Rambler
Bedrooms 4
Full Baths 2
HOA Y/N N
Abv Grd Liv Area 1,480
Originating Board BRIGHT
Year Built 1971
Annual Tax Amount $3,783
Tax Year 2024
Lot Size 0.850 Acres
Acres 0.85
Property Description
Location
State MD
County Carroll
Zoning R-200
Rooms
Basement Fully Finished, Outside Entrance, Interior Access, Walkout Level, Windows, Heated
Main Level Bedrooms 3
Interior
Interior Features Attic, Bar, Bathroom - Walk-In Shower, Bathroom - Tub Shower, Breakfast Area, Built-Ins, Carpet, Dining Area, Entry Level Bedroom, Family Room Off Kitchen, Floor Plan - Traditional, Kitchen - Eat-In, Kitchen - Table Space, Pantry, Upgraded Countertops, Wood Floors
Hot Water Electric
Heating Heat Pump(s)
Cooling Central A/C
Flooring Wood, Carpet
Fireplaces Number 1
Fireplaces Type Wood, Heatilator, Stone
Equipment Built-In Microwave, Dishwasher, Dryer, Cooktop, Oven - Wall, Stainless Steel Appliances, Washer, Water Heater
Fireplace Y
Appliance Built-In Microwave, Dishwasher, Dryer, Cooktop, Oven - Wall, Stainless Steel Appliances, Washer, Water Heater
Heat Source Electric
Laundry Basement
Exterior
Exterior Feature Deck(s), Porch(es)
Parking Features Additional Storage Area, Garage - Front Entry, Oversized
Garage Spaces 10.0
Pool Gunite, In Ground
Water Access N
View Panoramic, Trees/Woods
Accessibility None
Porch Deck(s), Porch(es)
Total Parking Spaces 10
Garage Y
Building
Lot Description Additional Lot(s)
Story 2
Foundation Permanent
Sewer Septic Exists
Water Public
Architectural Style Ranch/Rambler
Level or Stories 2
Additional Building Above Grade, Below Grade
New Construction N
Schools
School District Carroll County Public Schools
Others
Senior Community No
Tax ID 0705022304
Ownership Fee Simple
SqFt Source Assessor
Special Listing Condition Standard




