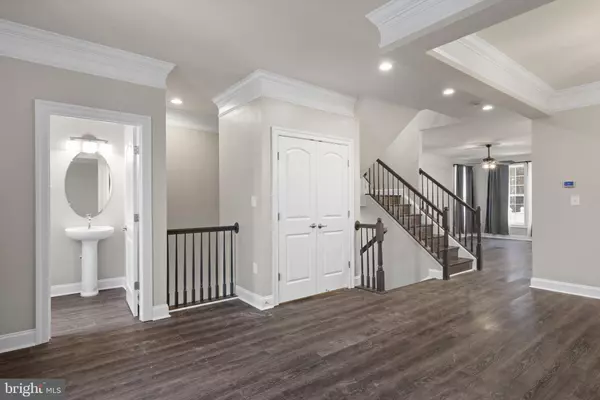16107 PITNER ST Haymarket, VA 20169
UPDATED:
02/16/2025 01:58 PM
Key Details
Property Type Townhouse
Sub Type End of Row/Townhouse
Listing Status Under Contract
Purchase Type For Rent
Square Footage 2,565 sqft
Subdivision South Market
MLS Listing ID VAPW2087692
Style Colonial
Bedrooms 3
Full Baths 2
Half Baths 2
HOA Fees $111/mo
HOA Y/N Y
Abv Grd Liv Area 2,112
Originating Board BRIGHT
Year Built 2010
Lot Size 3,049 Sqft
Acres 0.07
Property Sub-Type End of Row/Townhouse
Property Description
Welcome to this beautiful end-unit townhome in the sought-after Villages of Piedmont. Featuring an open floor plan, 9ft+ ceilings, and recessed lighting, this home offers both comfort and style.
The gourmet kitchen includes a center island, granite countertops, stainless steel appliances, and hardwood flooring, all opening to a spacious family room, perfect for entertaining. A separate dining and living room provide additional space for hosting or relaxing. The large primary suite features a walk-in closet and ample space. A light-filled walkout basement backs to mature trees for added privacy. The home also backs up to a 386-acre nature preserve with scenic trails and a fishing pond, offering a peaceful retreat.
This home is conveniently located near shopping, restaurants, and schools, with easy access to I-66, Rt. 15, and Rt. 29 for a seamless commute.
The property is available for rent beginning February 15. A security deposit of one month's rent is required. Pets are allowed on a case-by-case basis with an additional $600 deposit. Applications must be submitted through RentSpree.
Don't miss this opportunity to live in a fantastic community with nature at your doorstep. Schedule a tour today!
Location
State VA
County Prince William
Zoning R6
Rooms
Other Rooms Living Room, Dining Room, Primary Bedroom, Bedroom 2, Bedroom 3, Kitchen, Family Room, Foyer, Laundry, Recreation Room, Bathroom 2, Primary Bathroom, Half Bath
Basement Full
Interior
Interior Features Attic, Combination Kitchen/Dining, Crown Moldings, Dining Area, Family Room Off Kitchen, Kitchen - Island, Kitchen - Table Space, Primary Bath(s), Pantry, Recessed Lighting, Bathroom - Soaking Tub, Bathroom - Stall Shower, Walk-in Closet(s), Wood Floors, Window Treatments, Upgraded Countertops, Ceiling Fan(s)
Hot Water Natural Gas
Heating Forced Air, Central
Cooling Central A/C, Ceiling Fan(s)
Flooring Hardwood, Carpet
Equipment Built-In Microwave, Dishwasher, Disposal, Oven/Range - Gas, Refrigerator, Icemaker
Furnishings No
Fireplace N
Window Features Insulated
Appliance Built-In Microwave, Dishwasher, Disposal, Oven/Range - Gas, Refrigerator, Icemaker
Heat Source Natural Gas
Laundry Upper Floor, Dryer In Unit, Washer In Unit
Exterior
Parking Features Garage Door Opener
Garage Spaces 2.0
Utilities Available Under Ground
Amenities Available Basketball Courts, Bike Trail, Common Grounds, Jog/Walk Path, Pool - Outdoor, Tot Lots/Playground
Water Access N
View Trees/Woods
Roof Type Composite
Accessibility None
Attached Garage 2
Total Parking Spaces 2
Garage Y
Building
Lot Description Backs to Trees, Trees/Wooded
Story 3
Foundation Permanent
Sewer Public Sewer
Water Public
Architectural Style Colonial
Level or Stories 3
Additional Building Above Grade, Below Grade
Structure Type 9'+ Ceilings,Dry Wall
New Construction N
Schools
Elementary Schools Haymarket
Middle Schools Ronald Wilson Regan
High Schools Gainesville
School District Prince William County Public Schools
Others
Pets Allowed Y
HOA Fee Include Management,Pool(s),Reserve Funds,Snow Removal,Trash
Senior Community No
Tax ID 7297-08-1562
Ownership Other
SqFt Source Estimated
Pets Allowed Case by Case Basis




