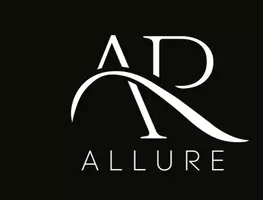2350 ROSEMONT TER Furlong, PA 18925
OPEN HOUSE
Sat Jun 28, 1:00pm - 3:00pm
Sun Jun 29, 1:00pm - 3:00pm
UPDATED:
Key Details
Property Type Townhouse
Sub Type Interior Row/Townhouse
Listing Status Coming Soon
Purchase Type For Sale
Square Footage 2,182 sqft
Price per Sqft $242
Subdivision Arbor Point
MLS Listing ID PABU2098770
Style Colonial
Bedrooms 3
Full Baths 2
Half Baths 1
HOA Fees $278/mo
HOA Y/N Y
Abv Grd Liv Area 2,182
Year Built 2005
Available Date 2025-06-27
Annual Tax Amount $6,268
Tax Year 2025
Lot Dimensions 24.00 x
Property Sub-Type Interior Row/Townhouse
Source BRIGHT
Property Description
From the moment you arrive, the home's charming brick façade and covered front entry create a welcoming first impression. Step inside to find gleaming hardwood floors that flow throughout the main level, setting the stage for a warm, elegant interior. The formal living room features bold crown and base molding, along with plantation shutters that add a touch of sophistication and privacy. Architectural columns define the space and lead seamlessly into the formal dining room, which also features detailed molding, perfect for hosting guests or enjoying quiet family dinners.
At the heart of the home is a dramatic two-story family room with tall windows that flood the space with natural light. A gas fireplace with a marble surround adds warmth and charm, making this space ideal for cozy evenings or entertaining. The adjacent kitchen is a dream for any home chef, complete with 42-inch cabinetry, granite countertops, stainless steel appliances, and an undermounted sink. A half-wall opens the space to the family room, creating an open-concept feel while maintaining a sense of separation.
The breakfast area is filled with morning light and offers sliding glass doors that lead out to a private deck overlooking the woods—your own serene outdoor escape.
Upstairs, the spacious primary suite is a true retreat, featuring a tray ceiling, two large closets, and a luxurious en-suite bath with a soaking tub, recently updated shower stall with custom glass door and chrome finishes, commode room, and dual vanities. Two additional bedrooms share a full bath, providing ample space for family, guests, or a home office. A large laundry room with ample storage rounds out the second floor.
The full unfinished basement includes an egress window, making it easy to finish and expand your living space, whether you're thinking of a home gym, media room, or play area. The attached one-car garage, community-maintained landscaping, and access to amenities such as a clubhouse, pool, and fitness center complete the picture of easy, luxurious living.
Located just minutes from Doylestown, Peddler's Village, and major commuter routes like PA-263, this home offers convenient access to shopping, dining, and cultural attractions—all within a quiet, tree-lined neighborhood.
Recent updates include a newer hot water heater (2024), HVAC (2024 and 2022), and radon fan (2025). Whether you're looking for a move-in-ready home with premium finishes or a peaceful setting in one of Bucks County's most desirable communities, 2350 Rosemont Terrace is a rare opportunity you won't want to miss!
Location
State PA
County Bucks
Area Buckingham Twp (10106)
Zoning AG
Rooms
Other Rooms Living Room, Dining Room, Primary Bedroom, Bedroom 2, Bedroom 3, Kitchen, Family Room, Laundry, Primary Bathroom
Basement Full, Unfinished
Interior
Interior Features Breakfast Area, Dining Area, Formal/Separate Dining Room, Primary Bath(s), Ceiling Fan(s), Crown Moldings, Kitchen - Eat-In, Pantry, Recessed Lighting, Walk-in Closet(s), Wood Floors, Bathroom - Soaking Tub
Hot Water Natural Gas
Heating Forced Air
Cooling Central A/C
Fireplaces Number 1
Fireplaces Type Gas/Propane
Inclusions Washer, dryer, refrigerator, all shutters, curtains and rods, family room TV wall mount, basement tile mats - all in as is condition with no added value
Fireplace Y
Heat Source Natural Gas
Laundry Upper Floor
Exterior
Parking Features Garage - Front Entry
Garage Spaces 1.0
Amenities Available Swimming Pool, Club House, Fitness Center, Tot Lots/Playground
Water Access N
View Trees/Woods
Accessibility None
Attached Garage 1
Total Parking Spaces 1
Garage Y
Building
Lot Description Backs to Trees
Story 2
Foundation Concrete Perimeter
Sewer Public Sewer
Water Public
Architectural Style Colonial
Level or Stories 2
Additional Building Above Grade, Below Grade
New Construction N
Schools
Elementary Schools Bridge Valley
Middle Schools Lenape
High Schools Central Bucks High School West
School District Central Bucks
Others
Senior Community No
Tax ID 06-065-036
Ownership Fee Simple
SqFt Source Assessor
Security Features Security System
Acceptable Financing Cash, Conventional
Listing Terms Cash, Conventional
Financing Cash,Conventional
Special Listing Condition Standard


