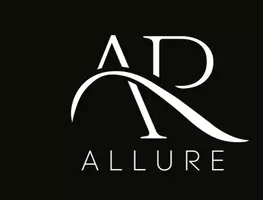922 8TH ST NE Washington, DC 20002
OPEN HOUSE
Sat Jul 12, 1:00pm - 3:00pm
Sun Jul 13, 1:00pm - 3:00pm
UPDATED:
Key Details
Property Type Townhouse
Sub Type Interior Row/Townhouse
Listing Status Active
Purchase Type For Sale
Square Footage 2,506 sqft
Price per Sqft $628
Subdivision H Street Corridor
MLS Listing ID DCDC2210074
Style Federal
Bedrooms 4
Full Baths 3
Half Baths 1
HOA Y/N N
Abv Grd Liv Area 1,798
Year Built 1917
Annual Tax Amount $9,121
Tax Year 2024
Lot Size 1,616 Sqft
Acres 0.04
Property Sub-Type Interior Row/Townhouse
Source BRIGHT
Property Description
This crisp home -- a COMPLETE renovation just 2 years young - showcases curated finishes, smart systems, and premium features—including Wolf and Thermador appliances, energy-efficient windows, dual-zone HVAC, tankless water heater, custom lighting, and built-ins—schedule a tour today!
Visit the open houses this weekend, Saturday and Sunday from 1:00-3:00pm!
Location
State DC
County Washington
Zoning RF-1
Direction East
Rooms
Basement English, Interior Access, Outside Entrance
Interior
Hot Water Natural Gas
Heating Hot Water
Cooling None
Flooring Engineered Wood
Equipment Built-In Microwave, Dishwasher, Disposal, Dryer, Energy Efficient Appliances, Exhaust Fan, Washer, Water Heater, Oven/Range - Gas
Fireplace N
Window Features Double Pane,Energy Efficient
Appliance Built-In Microwave, Dishwasher, Disposal, Dryer, Energy Efficient Appliances, Exhaust Fan, Washer, Water Heater, Oven/Range - Gas
Heat Source Electric, Natural Gas
Laundry Has Laundry, Dryer In Unit, Washer In Unit, Upper Floor, Lower Floor
Exterior
Exterior Feature Porch(es), Patio(s)
Garage Spaces 2.0
Fence Privacy
Utilities Available Under Ground
Water Access N
View City
Accessibility None
Porch Porch(es), Patio(s)
Total Parking Spaces 2
Garage N
Building
Story 3
Foundation Concrete Perimeter, Slab
Sewer Public Sewer
Water Public
Architectural Style Federal
Level or Stories 3
Additional Building Above Grade, Below Grade
Structure Type 9'+ Ceilings,Dry Wall,High,Paneled Walls,Vaulted Ceilings,Wood Walls
New Construction N
Schools
Elementary Schools J.O. Wilson
Middle Schools Stuart-Hobson
School District District Of Columbia Public Schools
Others
Pets Allowed Y
Senior Community No
Tax ID 0888//0041
Ownership Fee Simple
SqFt Source Assessor
Acceptable Financing Cash, Conventional, FHA, VA
Horse Property N
Listing Terms Cash, Conventional, FHA, VA
Financing Cash,Conventional,FHA,VA
Special Listing Condition Standard
Pets Allowed No Pet Restrictions
Virtual Tour https://my.matterport.com/show/?m=1FQ2Yd5rLp7




