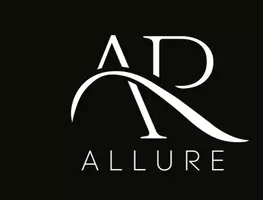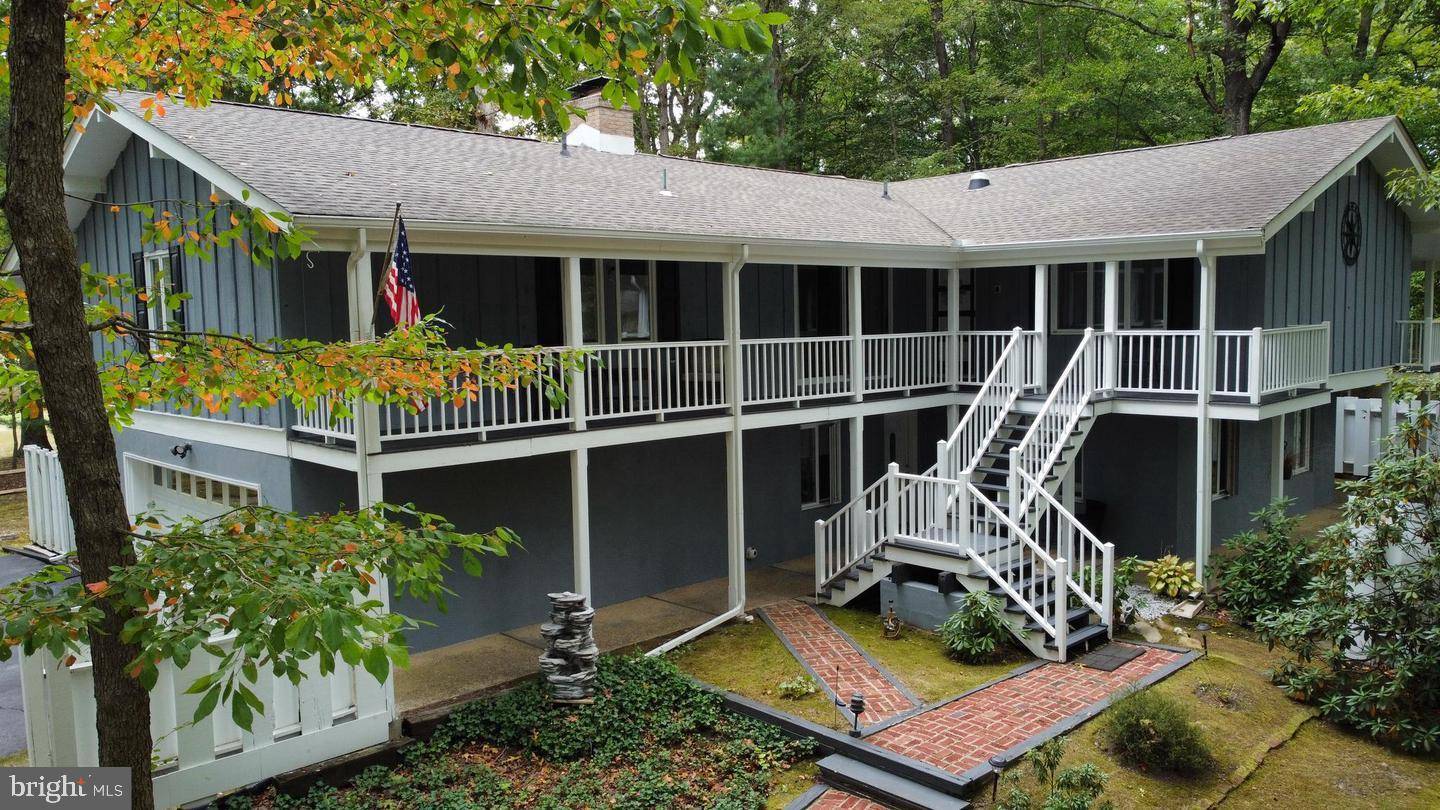115 CARNOUSTIE RD Dover, DE 19904
OPEN HOUSE
Sat Aug 02, 11:00am - 1:00pm
UPDATED:
Key Details
Property Type Single Family Home
Sub Type Detached
Listing Status Coming Soon
Purchase Type For Sale
Square Footage 3,366 sqft
Price per Sqft $157
Subdivision Fox Hall West
MLS Listing ID DEKT2039490
Style Contemporary
Bedrooms 6
Full Baths 2
Half Baths 1
HOA Y/N N
Abv Grd Liv Area 3,366
Year Built 1971
Available Date 2025-07-24
Annual Tax Amount $2,333
Tax Year 2024
Lot Size 0.730 Acres
Acres 0.73
Property Sub-Type Detached
Source BRIGHT
Property Description
Location
State DE
County Kent
Area Capital (30802)
Zoning R10
Rooms
Other Rooms Living Room, Dining Room, Bedroom 2, Bedroom 4, Bedroom 5, Kitchen, Family Room, Foyer, Breakfast Room, Bedroom 1, Other, Office, Utility Room, Bathroom 1, Bathroom 2, Bathroom 3
Main Level Bedrooms 2
Interior
Interior Features Bathroom - Jetted Tub, Bathroom - Walk-In Shower, Dining Area, Solar Tube(s)
Hot Water Natural Gas, Tankless
Heating Forced Air
Cooling Central A/C
Fireplaces Number 1
Inclusions Sectional Sofa in family room, included Leather Furniture in front room. Other furniture negotiable. washer/dryer
Equipment Built-In Range, Dishwasher, Dryer - Electric, Energy Efficient Appliances, Microwave
Fireplace Y
Appliance Built-In Range, Dishwasher, Dryer - Electric, Energy Efficient Appliances, Microwave
Heat Source Natural Gas, Wood
Exterior
Parking Features Garage Door Opener, Garage - Side Entry
Garage Spaces 2.0
Fence Wood, Privacy, Split Rail
Water Access N
View Golf Course, Trees/Woods
Roof Type Architectural Shingle
Accessibility None
Attached Garage 2
Total Parking Spaces 2
Garage Y
Building
Story 2
Foundation Block
Sewer Public Sewer
Water Public
Architectural Style Contemporary
Level or Stories 2
Additional Building Above Grade
New Construction N
Schools
School District Capital
Others
Senior Community No
Tax ID ED-05-06713-02-0800-000
Ownership Fee Simple
SqFt Source Estimated
Acceptable Financing FHA, Conventional, VA
Horse Property N
Listing Terms FHA, Conventional, VA
Financing FHA,Conventional,VA
Special Listing Condition Standard




