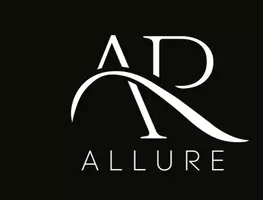513 E KICKLIGHTER RD Lake Helen, FL 32744
UPDATED:
Key Details
Property Type Single Family Home
Sub Type Single Family Residence
Listing Status Active
Purchase Type For Sale
Square Footage 1,465 sqft
Price per Sqft $327
MLS Listing ID V4943979
Bedrooms 3
Full Baths 1
Half Baths 1
HOA Y/N No
Year Built 1978
Annual Tax Amount $2,596
Lot Size 0.530 Acres
Acres 0.53
Property Sub-Type Single Family Residence
Source Stellar MLS
Property Description
Escape the hustle and embrace the serenity at this beautifully updated home, perfectly nestled on half an acre of peace, this move-in-ready gem is ideal for buyers looking for the best of both worlds—luxury living and country charm.
The electric gate welcomes you home, as you step inside this spectacular meticulously maintained home, you will be wowed by modern finishes throughout, not one detail missed, stylish flooring to elegant lighting and shutters throughout. The welcoming dining room has a built in wine rack and a modern LED fireplace offering a nice setting for formal dinners.
The remodeled kitchen will make cooking a joy, with top-of-the-line appliances, pull out cabinets, granite countertops and solid wood kitchen cabinets. There's storage galore in your laundry room with a coffee / wine station with a built in beverage cooler.
You will be spending a lot of time in the bright , inviting comfortable living room, surrounded by large windows and a beautiful focal tile wall with a modern built-in LED fireplace to relax or entertain in style.
Both bathrooms have been fully remodeled with stylish modern finishes, floating cabinets, modern lighting fixtures throughout the home are updated and this home has been recently painted inside and outside.
You will enjoy the fully screened in spacious summer room, with plenty of space for seating, lounging and entertaining, equipped with a built in beverage side table and beverage fridge.
It is the perfect place to unwind, host summer gatherings, equipped with a cooking station outside for easy to prepare meals and BBQ's.
The Pool and the backyard are a show stopper, whether you're lounging by the sparkling saltwater self-cleaning pool, with a waterfall feature or just relaxing under the overhang, you will be the envy of all your guests and after a long day at the pool, you can rinse off in the outdoor shower by the pool.
A bonus 1,000 sq ft block structure out back, with double garage doors, offers extra storage for a workshop, studio or whatever your lifestyle demands, and it has the possibility to be turned into a mother-in-law suite. In addition to this there's a garden shed and a carport to store your lawn equipment and toys, have plenty of space to store your RV, Boat or toys in the backyard.
This home also has a whole house purification system and a tankless water heater.
Whether you're seeking a peaceful retirement spot, a family-friendly retreat, or a personal slice of paradise, this home delivers. Country quiet, modern comfort, and plenty of space to breathe—it's all here waiting for you.
Out-of-town buyers welcome—your Florida country dream starts here!
Don't miss this gem — schedule your showing Today!
Disclosure:
The property information and measurements herein are derived from various sources that may include, but not be limited to, county records and the Multiple Listing Service, and it may include approximations. Although the information is believed to be accurate, it is not warranted and you should not rely upon it without personal verification.
Location
State FL
County Volusia
Area 32744 - Lake Helen
Zoning RESI
Rooms
Other Rooms Florida Room
Interior
Interior Features Ceiling Fans(s), Crown Molding, Stone Counters, Thermostat, Walk-In Closet(s), Wet Bar, Window Treatments
Heating Electric
Cooling Central Air
Flooring Bamboo, Ceramic Tile
Fireplaces Type Electric, Family Room, Other
Fireplace true
Appliance Bar Fridge, Built-In Oven, Convection Oven, Cooktop, Dishwasher, Dryer, Microwave, Range, Range Hood, Tankless Water Heater, Washer, Wine Refrigerator
Laundry Electric Dryer Hookup, Gas Dryer Hookup, Laundry Room, Washer Hookup
Exterior
Exterior Feature French Doors, Outdoor Grill, Outdoor Kitchen, Outdoor Shower, Private Mailbox, Rain Gutters, Shade Shutter(s)
Parking Features Boat, Covered, Off Street, Oversized, RV Carport, RV Access/Parking, Workshop in Garage
Garage Spaces 1.0
Pool Fiber Optic Lighting, Lighting, Salt Water, Self Cleaning
Community Features Street Lights
Utilities Available Cable Available, Cable Connected, Electricity Connected, Public, Water Available, Water Connected
Roof Type Shingle
Porch Front Porch, Patio, Porch, Rear Porch, Screened
Attached Garage true
Garage true
Private Pool Yes
Building
Entry Level One
Foundation Block
Lot Size Range 1/2 to less than 1
Sewer Septic Tank
Water Public
Structure Type Block
New Construction false
Schools
Elementary Schools Volusia Pines Elem
Middle Schools Deland Middle
High Schools Deland High
Others
Senior Community No
Ownership Fee Simple
Acceptable Financing Cash, Conventional, FHA, VA Loan
Listing Terms Cash, Conventional, FHA, VA Loan
Special Listing Condition None
Virtual Tour https://www.propertypanorama.com/instaview/stellar/V4943979




