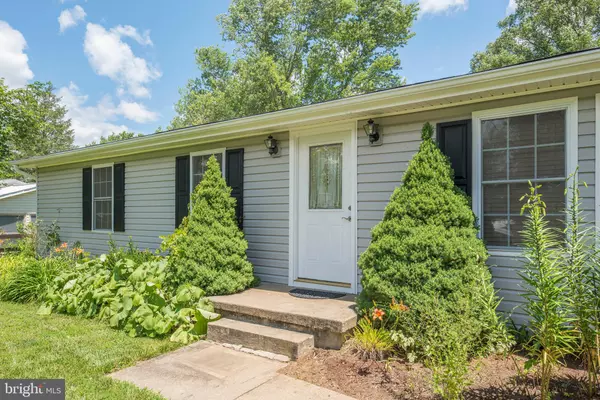For more information regarding the value of a property, please contact us for a free consultation.
205 OAKRIDGE DRIVE Stafford, VA 22556
Want to know what your home might be worth? Contact us for a FREE valuation!

Our team is ready to help you sell your home for the highest possible price ASAP
Key Details
Sold Price $292,000
Property Type Single Family Home
Sub Type Detached
Listing Status Sold
Purchase Type For Sale
Square Footage 1,344 sqft
Price per Sqft $217
Subdivision Oakridge / Country Ridge
MLS Listing ID VAST219258
Sold Date 04/03/20
Style Ranch/Rambler
Bedrooms 3
Full Baths 2
HOA Y/N N
Abv Grd Liv Area 1,344
Originating Board BRIGHT
Year Built 1974
Annual Tax Amount $2,223
Tax Year 2018
Lot Size 10,202 Sqft
Acres 0.23
Property Description
Location, Location, Location. 3 Bedroom, 2 Full Bath Single Level Home with a double insulated fireplace, fenced in backyard close to 95 & Commuter Lots!! New roof 2015; Kitchen applianced barely used; Pella Door that opens to the backyard comes with a lifetime warranty; LED lights throughout; separate laundry room with storage space; new HVAC 2011, rain gutters routed to the front of the house; large garage with 2 metal insulated doors that fit 2 full sized pickup trucks; electrical outlets on the exterior of garage along with a dedicated electrical box and retractable electrical 3 prong grounded outlet. A must see!
Location
State VA
County Stafford
Rooms
Other Rooms Dining Room, Primary Bedroom, Bedroom 2, Bedroom 3, Kitchen, Family Room, Den, Foyer, Laundry, Primary Bathroom, Full Bath
Main Level Bedrooms 3
Interior
Interior Features Breakfast Area, Carpet, Combination Kitchen/Dining, Floor Plan - Traditional, Primary Bath(s)
Heating Heat Pump(s)
Cooling Central A/C
Flooring Carpet, Laminated
Fireplaces Number 1
Fireplaces Type Wood, Mantel(s)
Equipment Dishwasher, Disposal, Dryer - Front Loading, Refrigerator, Stove, Washer - Front Loading, Washer/Dryer Stacked, Microwave
Furnishings Yes
Fireplace Y
Appliance Dishwasher, Disposal, Dryer - Front Loading, Refrigerator, Stove, Washer - Front Loading, Washer/Dryer Stacked, Microwave
Heat Source Electric
Laundry Hookup, Main Floor
Exterior
Parking Features Additional Storage Area, Garage - Front Entry, Garage Door Opener, Oversized
Garage Spaces 2.0
Fence Chain Link
Water Access N
Accessibility None
Total Parking Spaces 2
Garage Y
Building
Lot Description Front Yard, Landscaping, Level, Rear Yard
Story 1
Foundation Crawl Space
Sewer Public Sewer
Water Public
Architectural Style Ranch/Rambler
Level or Stories 1
Additional Building Above Grade
New Construction N
Schools
Elementary Schools Kate Waller Barrett
Middle Schools A.G. Wright
High Schools North Stafford
School District Stafford County Public Schools
Others
Senior Community No
Tax ID 20-C-2- -68
Ownership Fee Simple
SqFt Source Assessor
Security Features Smoke Detector
Acceptable Financing FHA, Conventional, Cash, VA, VHDA
Horse Property N
Listing Terms FHA, Conventional, Cash, VA, VHDA
Financing FHA,Conventional,Cash,VA,VHDA
Special Listing Condition Standard
Read Less

Bought with Kelli L Love-Smith • Coldwell Banker Elite
GET MORE INFORMATION




