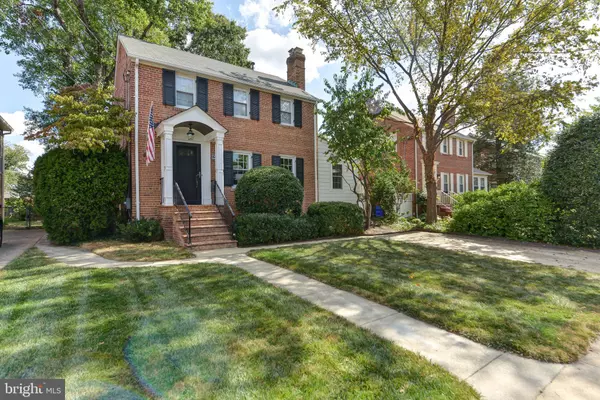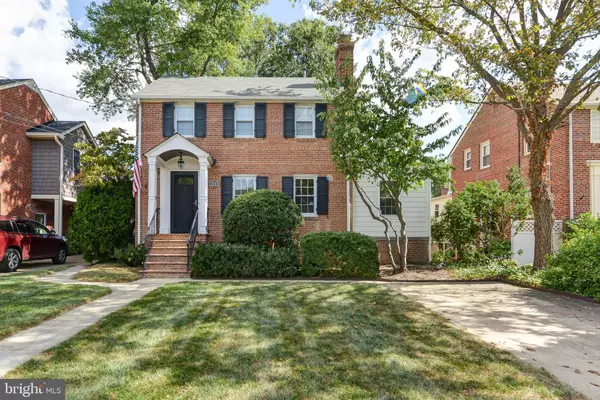For more information regarding the value of a property, please contact us for a free consultation.
2243 N COLUMBUS ST Arlington, VA 22207
Want to know what your home might be worth? Contact us for a FREE valuation!

Our team is ready to help you sell your home for the highest possible price ASAP
Key Details
Sold Price $1,010,000
Property Type Single Family Home
Sub Type Detached
Listing Status Sold
Purchase Type For Sale
Square Footage 2,316 sqft
Price per Sqft $436
Subdivision Lee Heights
MLS Listing ID VAAR159448
Sold Date 05/07/20
Style Colonial
Bedrooms 4
Full Baths 3
HOA Y/N N
Abv Grd Liv Area 2,016
Originating Board BRIGHT
Year Built 1947
Annual Tax Amount $8,667
Tax Year 2019
Lot Size 5,100 Sqft
Acres 0.12
Property Description
**Home Sale Contingency, Accepting Backups** Live in the heart of North Arlington in this stunning four-bedroom/three-bathroom brick colonial with addition. This home offers the perfect combination of classic charm and modern updates. The large living room with gas fireplace greets you with a pleasant space for entertaining, with direct flow into a formal dining room fit for a dinner party. The kitchen with island features stainless steel appliances and opens into a family room complete with breakfast nook and access to the backyard. The former screened-in side porch is newly finished as a stylish and sunny office with built-in bookshelves. Upstairs you will find four spacious bedrooms and a hallway bath. The master suite boasts vaulted ceilings, a walk-in closet, and a remodeled, spa-like bathroom with a huge double shower and double vanity. Downstairs is a basement with an additional den/playroom/office, laundry room, and large storage closets, plus an extra fridge. The flat yard is well-maintained, and the great playset conveys, too. The home has replacement windows, hardwood floors throughout the main level, and abundant natural light. This is a prime location -- in the sought-after Discovery ES/Williamsburg MS/Yorktown HS district, an easy commute into DC, and short distance to Lee Heights Shops, the Metro 29 Diner, Thirsty Bernie, Livin' the Pie Life, and more. Don't miss!
Location
State VA
County Arlington
Zoning R-6
Rooms
Other Rooms Living Room, Dining Room, Primary Bedroom, Bedroom 2, Bedroom 4, Kitchen, Family Room, Den, Study, Laundry, Storage Room, Bathroom 3
Basement Connecting Stairway, Interior Access, Windows, Partially Finished
Interior
Interior Features Built-Ins, Dining Area, Floor Plan - Open, Formal/Separate Dining Room, Kitchen - Gourmet, Kitchen - Island, Kitchen - Table Space, Recessed Lighting, Upgraded Countertops, Wood Floors, Skylight(s), Walk-in Closet(s), Primary Bath(s)
Heating Forced Air
Cooling Zoned
Flooring Hardwood, Wood
Fireplaces Number 1
Equipment Dishwasher, Disposal, Dryer, Freezer, Oven/Range - Gas, Refrigerator, Stainless Steel Appliances, Washer, Icemaker, Range Hood, Stove
Appliance Dishwasher, Disposal, Dryer, Freezer, Oven/Range - Gas, Refrigerator, Stainless Steel Appliances, Washer, Icemaker, Range Hood, Stove
Heat Source Natural Gas, Electric
Exterior
Fence Wood
Water Access N
Accessibility None
Garage N
Building
Story 3+
Sewer Public Sewer
Water Public
Architectural Style Colonial
Level or Stories 3+
Additional Building Above Grade, Below Grade
Structure Type High
New Construction N
Schools
Elementary Schools Discovery
Middle Schools Williamsburg
High Schools Yorktown
School District Arlington County Public Schools
Others
Senior Community No
Tax ID 05-037-006
Ownership Fee Simple
SqFt Source Assessor
Special Listing Condition Standard
Read Less

Bought with Stephanie Pitotti Williams • KW Metro Center



