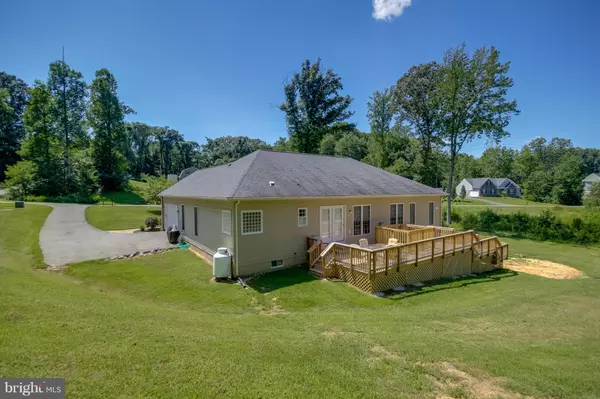For more information regarding the value of a property, please contact us for a free consultation.
10 FLEETWOOD FARM LN Fredericksburg, VA 22405
Want to know what your home might be worth? Contact us for a FREE valuation!

Our team is ready to help you sell your home for the highest possible price ASAP
Key Details
Sold Price $360,000
Property Type Single Family Home
Sub Type Detached
Listing Status Sold
Purchase Type For Sale
Square Footage 2,266 sqft
Price per Sqft $158
Subdivision Fleetwood Farm
MLS Listing ID 1000768651
Sold Date 03/10/17
Style Ranch/Rambler
Bedrooms 3
Full Baths 2
HOA Y/N N
Abv Grd Liv Area 2,266
Originating Board MRIS
Year Built 2007
Annual Tax Amount $3,733
Tax Year 2016
Lot Size 3.003 Acres
Acres 3.0
Property Description
Reduced, motivated seller! One Level living! Stunning brick rambler situated on a 3 acre lot, backing to trees. Brazilian Cherry hardwood floors, open concept floor plan. Granite counter tops in kitchen. Graceful columns and arched openings. Drum tray in formal dining room. Luxury bath in master suite, with his and her closets. Side load garage, full basement Hot tub (as-is) and huge rear deck.
Location
State VA
County Stafford
Zoning A1
Rooms
Other Rooms Dining Room, Primary Bedroom, Bedroom 2, Bedroom 3, Kitchen, Family Room, Foyer, Laundry
Basement Side Entrance, Full, Daylight, Partial
Main Level Bedrooms 3
Interior
Interior Features Breakfast Area, Family Room Off Kitchen, Kitchen - Gourmet, Dining Area, Floor Plan - Open
Hot Water Electric
Heating Heat Pump(s)
Cooling Central A/C
Fireplaces Number 1
Fireplace Y
Window Features Insulated,Screens
Heat Source Electric
Exterior
Exterior Feature Deck(s)
Parking Features Garage - Side Entry
Garage Spaces 2.0
Utilities Available Fiber Optics Available
View Y/N Y
Water Access N
View Garden/Lawn, Trees/Woods
Roof Type Fiberglass
Street Surface Black Top
Accessibility None
Porch Deck(s)
Road Frontage City/County
Attached Garage 2
Total Parking Spaces 2
Garage Y
Private Pool N
Building
Lot Description Backs to Trees
Story 2
Sewer Septic Exists
Water Well
Architectural Style Ranch/Rambler
Level or Stories 2
Additional Building Above Grade, Below Grade
Structure Type 9'+ Ceilings,Tray Ceilings
New Construction N
Schools
Elementary Schools Grafton Village
Middle Schools Dixon-Smith
High Schools Stafford
School District Stafford County Public Schools
Others
Senior Community No
Tax ID 56-Q- - -2
Ownership Fee Simple
Security Features Electric Alarm
Special Listing Condition Standard
Read Less

Bought with Mindy M Thunman • Keller Williams Realty
GET MORE INFORMATION




