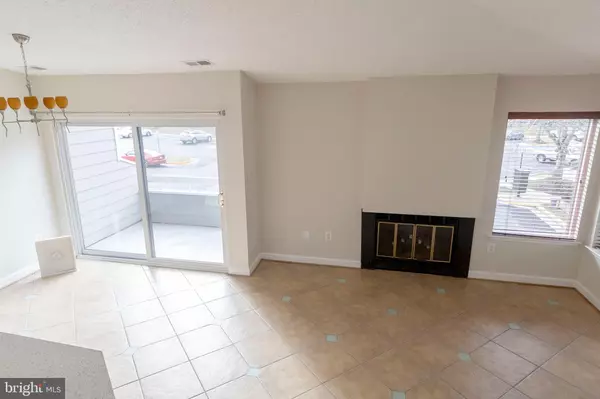For more information regarding the value of a property, please contact us for a free consultation.
1914 VILLARIDGE DR #1914B Reston, VA 20191
Want to know what your home might be worth? Contact us for a FREE valuation!

Our team is ready to help you sell your home for the highest possible price ASAP
Key Details
Sold Price $250,000
Property Type Condo
Sub Type Condo/Co-op
Listing Status Sold
Purchase Type For Sale
Square Footage 787 sqft
Price per Sqft $317
Subdivision Villa Ridge Condominiums
MLS Listing ID VAFX1183948
Sold Date 04/20/21
Style Contemporary
Bedrooms 1
Full Baths 1
Condo Fees $288/mo
HOA Fees $59/ann
HOA Y/N Y
Abv Grd Liv Area 787
Originating Board BRIGHT
Year Built 1985
Annual Tax Amount $2,357
Tax Year 2021
Property Description
Perfect 1 bedroom, 1 bath top floor, garden-style condo in sought after Villaridge Community of Reston. Meticulously maintained, freshly painted throughout, new carpet in bedroom, walk-in closet with custom closet organizer, Hvac/ Water Heater/ Washer-Dryer/ Fridge all replaced in the past year, kitchen updated Feb 2021 (complemented with stainless steel appliances), bath completely remodeled with spa-effect tile and a tub/shower combo, makes this condo Move-In Ready! Upon entering, you are welcomed with an open floor plan, custom designed tile floors, vaulted ceilings, fireplace, large balcony, and big windows streaming natural light, providing a space for comfortable and easy entertaining with your family and friends. **LOCATION** Amazing location, next to South Lakes Shopping Center, Lake Thoreau, Lake Audubon and their respective pools and walking/biking trails. Within 1.5 miles to Wiehle Metro, Dulles Toll Rd and the W&OD Trail. Convenient to Dulles Airport and Reston Town Center. Generous unassigned parking available for you and your guests. Absolutely ready for immediate occupancy. Perfect home in a spectacular location! Make it Yours!
Location
State VA
County Fairfax
Zoning 372
Rooms
Main Level Bedrooms 1
Interior
Interior Features Combination Dining/Living, Floor Plan - Open, Bathroom - Soaking Tub, Upgraded Countertops, Walk-in Closet(s), Window Treatments, Other
Hot Water Electric
Heating Heat Pump(s)
Cooling Central A/C
Fireplaces Number 1
Fireplaces Type Screen, Wood
Equipment Dishwasher, Disposal, Refrigerator, Stainless Steel Appliances, Oven/Range - Electric, Range Hood, Water Heater - High-Efficiency, Washer/Dryer Stacked
Furnishings No
Fireplace Y
Appliance Dishwasher, Disposal, Refrigerator, Stainless Steel Appliances, Oven/Range - Electric, Range Hood, Water Heater - High-Efficiency, Washer/Dryer Stacked
Heat Source Electric
Laundry Dryer In Unit, Washer In Unit
Exterior
Exterior Feature Balcony
Amenities Available Basketball Courts, Bike Trail, Common Grounds, Community Center, Lake, Jog/Walk Path, Pool - Indoor, Pool - Outdoor, Tennis Courts
Water Access N
Roof Type Composite,Shingle
Accessibility None
Porch Balcony
Garage N
Building
Story 1
Unit Features Garden 1 - 4 Floors
Sewer Public Sewer
Water Public
Architectural Style Contemporary
Level or Stories 1
Additional Building Above Grade, Below Grade
Structure Type Vaulted Ceilings
New Construction N
Schools
Elementary Schools Terraset
Middle Schools Hughes
High Schools South Lakes
School District Fairfax County Public Schools
Others
HOA Fee Include Common Area Maintenance,Lawn Maintenance,Management,Sewer,Snow Removal,Trash,Insurance,Water
Senior Community No
Tax ID 0271 17 1914B
Ownership Condominium
Acceptable Financing Conventional, Cash, FHA
Listing Terms Conventional, Cash, FHA
Financing Conventional,Cash,FHA
Special Listing Condition Standard
Read Less

Bought with Douglas Ackerson • Redfin Corporation



