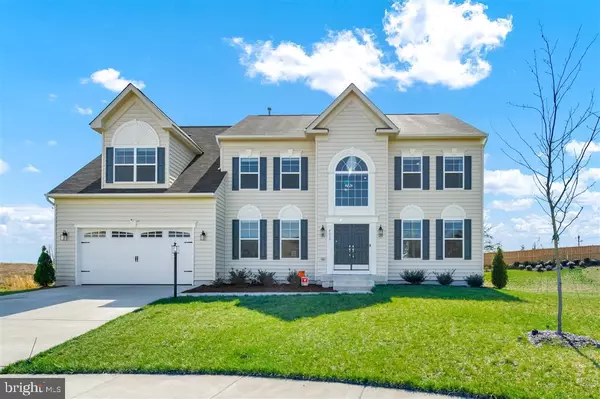For more information regarding the value of a property, please contact us for a free consultation.
4016 GRANARY VIEW CT Dumfries, VA 22025
Want to know what your home might be worth? Contact us for a FREE valuation!

Our team is ready to help you sell your home for the highest possible price ASAP
Key Details
Sold Price $875,000
Property Type Single Family Home
Sub Type Detached
Listing Status Sold
Purchase Type For Sale
Square Footage 4,932 sqft
Price per Sqft $177
Subdivision Copper Mill Estates
MLS Listing ID VAPW519668
Sold Date 06/16/21
Style Other
Bedrooms 4
Full Baths 3
Half Baths 1
HOA Fees $87/mo
HOA Y/N Y
Abv Grd Liv Area 3,940
Originating Board BRIGHT
Year Built 2018
Annual Tax Amount $8,319
Tax Year 2021
Lot Size 0.430 Acres
Acres 0.43
Property Description
Exquisite 4 bd / 4.5 ba home spanning 6100 sqft! This semi-custom and modern home resides in a cul-de-sac on the largest lot in the community and boasts multiple living spaces, a gourmet kitchen, luxurious primary suite, partially finished basement, and huge deck and backyard. A soaring high foyer greets you upon entry, and 10 ceilings with crown and coffered molding can be found throughout. The details in this home are spectacular, from the Superior wood vinyl flooring to the wrought iron staircase and gorgeous pendant lights. There are plenty of places to gather and entertain, by the fireplace in the main living room or around the 13 kitchen island, for example. The kitchen also has granite countertops, stainless steel appliances, glass tile backsplash, and a walk-in pantry - suitable for any chef. When its time to wind down, opt for any one of the spacious upstairs bedrooms with ensuite baths. Owners are sure to love the massive primary suite, complete with two walk-in closets, double granite vanities, a soaking tub, and spa-like glass enclosed shower. The partially finished basement contains one bedroom and bath, in addition to multiple bonus rooms, able to accommodate a theater, game room, gym, and more. Outside, youll find a 20x16 composite deck for BBQs and relaxing, as well as a wrap-around lawn that makes up the backyard. Other features: Central A/C and Forced Air heating; Two-car garage; Sprinkler and alarm systems; Copper Mill Estates HOA covers trash/snow removal and lawn maintenance of common areas. Located near shopping, dining, and trails, with easy access to I-95 and DC! Buyer should verify all information.
Location
State VA
County Prince William
Zoning R4
Rooms
Basement Partially Finished, Walkout Stairs
Interior
Interior Features Attic, Carpet, Ceiling Fan(s), Combination Dining/Living, Crown Moldings, Floor Plan - Open, Kitchen - Gourmet, Kitchen - Island, Recessed Lighting, Walk-in Closet(s)
Hot Water Natural Gas
Heating Forced Air
Cooling Central A/C
Flooring Hardwood, Tile/Brick, Vinyl
Fireplaces Number 1
Fireplaces Type Gas/Propane
Equipment Built-In Microwave, Cooktop, Dishwasher, Dryer, Oven - Wall, Refrigerator, Washer, Water Heater
Fireplace Y
Window Features Double Pane,Insulated,Palladian
Appliance Built-In Microwave, Cooktop, Dishwasher, Dryer, Oven - Wall, Refrigerator, Washer, Water Heater
Heat Source Natural Gas
Laundry Upper Floor
Exterior
Exterior Feature Deck(s)
Parking Features Additional Storage Area, Covered Parking, Garage - Front Entry
Garage Spaces 2.0
Water Access N
Roof Type Asphalt,Shake,Shingle
Accessibility Level Entry - Main
Porch Deck(s)
Attached Garage 2
Total Parking Spaces 2
Garage Y
Building
Lot Description Cul-de-sac, No Thru Street, Rear Yard
Story 3
Sewer Public Sewer
Water Public
Architectural Style Other
Level or Stories 3
Additional Building Above Grade, Below Grade
Structure Type 9'+ Ceilings,Vaulted Ceilings
New Construction N
Schools
School District Prince William County Public Schools
Others
Senior Community No
Tax ID 8189-68-7189
Ownership Fee Simple
SqFt Source Assessor
Acceptable Financing Cash, Conventional, FHA, VA
Listing Terms Cash, Conventional, FHA, VA
Financing Cash,Conventional,FHA,VA
Special Listing Condition Standard
Read Less

Bought with Devon M. Travers • Blue Heron Realty
GET MORE INFORMATION




