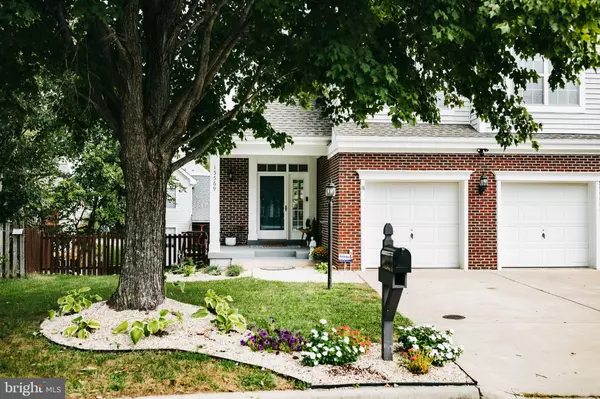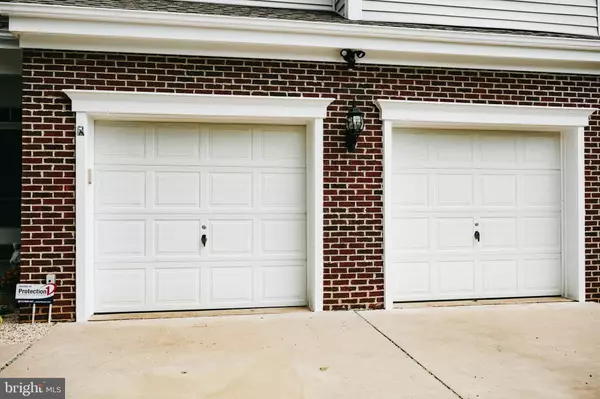For more information regarding the value of a property, please contact us for a free consultation.
15569 TRISAIL CT Dumfries, VA 22025
Want to know what your home might be worth? Contact us for a FREE valuation!

Our team is ready to help you sell your home for the highest possible price ASAP
Key Details
Sold Price $583,500
Property Type Single Family Home
Sub Type Detached
Listing Status Sold
Purchase Type For Sale
Square Footage 2,435 sqft
Price per Sqft $239
Subdivision Southlake At Montclair
MLS Listing ID VAPW2009460
Sold Date 11/01/21
Style Colonial
Bedrooms 4
Full Baths 3
Half Baths 1
HOA Fees $72/mo
HOA Y/N Y
Abv Grd Liv Area 1,643
Originating Board BRIGHT
Year Built 1997
Annual Tax Amount $5,589
Tax Year 2021
Lot Size 6,238 Sqft
Acres 0.14
Property Description
Great location in Southlake Montclair! Short walk to commuter bus stop to DC/Pentagon, shopping center, library, restaurants, walking/jog/bike path, dog park, grocery store, playgrounds & daycare. Great amenities, outdoor pool, tennis courts, basketball courts, rec center all included in your Home Owners Association amenities! Hardwood flooring, open concept, vaulted ceilings and custom kitchen. Great outdoor space with deck walk down stairs to rear yard, concrete patio and gorgeous landscaping. Upper level has three bedrooms with two full baths. Lower level has fourth bedroom, full bath, family room, storage rooms, and walk out to rear yard. Plenty of storage with built in features in living room, kitchen, family room and garage. Access to Lake Montclair. The Montclair Country Club also offers golf memberships. You'll fall in love with this beautiful home, the community, quiet cul-de-sac location, and the walkable amenities.
SELLER WILL SELECT OFFER By Saturday 6pm
Location
State VA
County Prince William
Zoning RPC
Rooms
Other Rooms Dining Room, Kitchen, Family Room, Foyer, Laundry, Recreation Room, Storage Room
Basement Full
Interior
Interior Features Air Filter System, Breakfast Area, Built-Ins, Carpet, Ceiling Fan(s), Combination Kitchen/Dining, Dining Area, Family Room Off Kitchen, Floor Plan - Open, Kitchen - Eat-In, Pantry, Recessed Lighting, Soaking Tub, Upgraded Countertops, Walk-in Closet(s), Wood Floors
Hot Water Natural Gas
Heating Forced Air, Humidifier
Cooling Central A/C
Flooring Hardwood, Carpet, Tile/Brick
Fireplaces Number 1
Fireplaces Type Gas/Propane
Equipment Built-In Microwave, Dishwasher, Disposal, Humidifier, Oven/Range - Gas, Range Hood, Stainless Steel Appliances, Water Heater
Fireplace Y
Appliance Built-In Microwave, Dishwasher, Disposal, Humidifier, Oven/Range - Gas, Range Hood, Stainless Steel Appliances, Water Heater
Heat Source Natural Gas
Laundry Basement
Exterior
Exterior Feature Porch(es), Deck(s)
Parking Features Garage Door Opener, Built In
Garage Spaces 2.0
Fence Rear, Wood
Amenities Available Baseball Field, Basketball Courts, Beach, Club House, Common Grounds, Lake, Pool - Outdoor, Recreational Center, Swimming Pool, Tennis Courts, Tot Lots/Playground, Water/Lake Privileges
Water Access N
Roof Type Shingle
Accessibility None
Porch Porch(es), Deck(s)
Attached Garage 2
Total Parking Spaces 2
Garage Y
Building
Story 3
Foundation Permanent
Sewer Public Sewer
Water Public
Architectural Style Colonial
Level or Stories 3
Additional Building Above Grade, Below Grade
New Construction N
Schools
Elementary Schools Ashland
Middle Schools Benton
High Schools Forest Park
School District Prince William County Public Schools
Others
Pets Allowed Y
Senior Community No
Tax ID 8090-98-0169
Ownership Fee Simple
SqFt Source Assessor
Acceptable Financing Cash, Conventional, VA, FHA, Negotiable
Horse Property N
Listing Terms Cash, Conventional, VA, FHA, Negotiable
Financing Cash,Conventional,VA,FHA,Negotiable
Special Listing Condition Standard
Pets Allowed Dogs OK, Cats OK
Read Less

Bought with Dilara Juliana-Daglar Wentz • KW United
GET MORE INFORMATION




