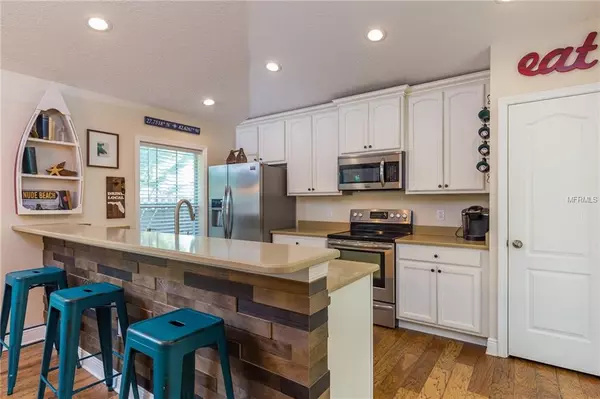For more information regarding the value of a property, please contact us for a free consultation.
2734 4TH AVE S St Petersburg, FL 33712
Want to know what your home might be worth? Contact us for a FREE valuation!

Our team is ready to help you sell your home for the highest possible price ASAP
Key Details
Sold Price $280,000
Property Type Single Family Home
Sub Type Single Family Residence
Listing Status Sold
Purchase Type For Sale
Square Footage 1,314 sqft
Price per Sqft $213
Subdivision Colonial Place Rev
MLS Listing ID T3142185
Sold Date 05/03/19
Bedrooms 3
Full Baths 2
Construction Status Financing
HOA Y/N No
Year Built 2016
Annual Tax Amount $3,643
Lot Size 6,534 Sqft
Acres 0.15
Property Description
All of the charm of a 1920's bungalow without the hassle of a 90 year old house. This home is only 2 years old and has all the modern amenities that any homeowner would love. Hardwood floors throughout the living room, kitchen, and master bedroom. Stainless steel appliances, and quartz countertops. Enjoy entertaining friends in the spacious outdoor living space with surround sound speakers and an 8-person spa attached to the deck. The home comes complete with a total home automation system to connect your lights, locks and security system all through your smartphone app or even voice control. You are a 6 minute drive from downtown St. Pete or a 15 minute drive to the beach. Take just a short bike ride to experience all the shopping and dining, breweries located on Central Ave. The house is conveniently located right off of I-275 exit 20 so you can spend less time traveling and more time living!
Location
State FL
County Pinellas
Community Colonial Place Rev
Direction S
Rooms
Other Rooms Attic, Family Room, Inside Utility
Interior
Interior Features Cathedral Ceiling(s), Kitchen/Family Room Combo, Open Floorplan, Solid Surface Counters, Walk-In Closet(s)
Heating Electric
Cooling Central Air
Flooring Carpet, Ceramic Tile, Wood
Fireplace false
Appliance Dishwasher, Dryer, Electric Water Heater, Microwave, Range, Refrigerator, Washer
Laundry Laundry Room
Exterior
Exterior Feature Fence, Hurricane Shutters, Sidewalk
Parking Features Driveway, Parking Pad
Utilities Available BB/HS Internet Available, Electricity Connected, Sewer Connected
Roof Type Shingle
Garage false
Private Pool No
Building
Foundation Slab
Lot Size Range Up to 10,889 Sq. Ft.
Builder Name Domain Homes
Sewer Public Sewer
Water Public
Architectural Style Bungalow
Structure Type Block,Siding,Stucco
New Construction false
Construction Status Financing
Others
Pets Allowed Yes
Senior Community No
Pet Size Extra Large (101+ Lbs.)
Ownership Fee Simple
Acceptable Financing Cash, Conventional, FHA, VA Loan
Listing Terms Cash, Conventional, FHA, VA Loan
Num of Pet 10+
Special Listing Condition None
Read Less

© 2025 My Florida Regional MLS DBA Stellar MLS. All Rights Reserved.
Bought with CARTWRIGHT REALTY



