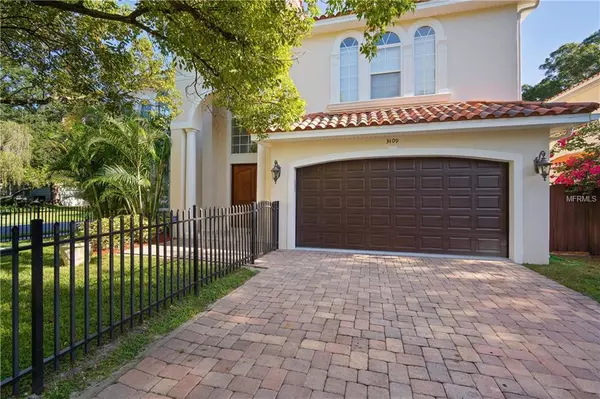For more information regarding the value of a property, please contact us for a free consultation.
3409 W BAY VISTA AVE Tampa, FL 33611
Want to know what your home might be worth? Contact us for a FREE valuation!

Our team is ready to help you sell your home for the highest possible price ASAP
Key Details
Sold Price $805,000
Property Type Single Family Home
Sub Type Single Family Residence
Listing Status Sold
Purchase Type For Sale
Square Footage 3,358 sqft
Price per Sqft $239
Subdivision Lynwood
MLS Listing ID T3129558
Sold Date 05/17/19
Bedrooms 5
Full Baths 4
Half Baths 1
Construction Status No Contingency
HOA Y/N No
Year Built 2007
Annual Tax Amount $11,644
Lot Size 6,098 Sqft
Acres 0.14
Lot Dimensions 108.0X58.0
Property Description
Financing fell thru and it is back on the market Mediterranean style luxury home has been freshly painted inside and out and is move-in ready for your family. Located in the Roosevelt, Coleman & Plant School Dist., and just a short walk to Bayshore Blvd, this Bayshore Beautiful, 5BR/4.5BA elegant home features include 20' ceilings in formal living room and grand foyer, energy efficient double pane windows throughout, nailed down hardwood floors throughout first floor & hallway upstairs w/hardwood staircase landing with wrought iron railings, 8 ft. interior doors throughout, wooden double entry door and a fireplace in the formal dining room. High ceilings and crown molding installed throughout the downstairs and the master bedroom. New stainless steel oven, microwave and dishwasher just installed. Brand new lush carpets have been installed in all of the bedrooms upstairs. Also, a new garage door has been installed. The huge master suite has two large walk-in closets, master bath with his & her sinks, separate shower, garden tub, water closet and linen closet. The kitchen has a center island breakfast bar, stainless steel appliances with gas stove, wine refrigerator and a huge pantry. The kitchen and bathroom have 1 1/4" granite counter tops. The breakfast nook and kitchen overlook the family room and French doors lead to the covered patio and backyard. For your convenience, one bedroom is downstairs with it's own full bath and there is an additional half bath downstairs.
Location
State FL
County Hillsborough
Community Lynwood
Zoning RS-60
Rooms
Other Rooms Den/Library/Office, Formal Dining Room Separate
Interior
Interior Features High Ceilings, Kitchen/Family Room Combo, Split Bedroom
Heating Central
Cooling Central Air, Zoned
Flooring Carpet, Ceramic Tile, Wood
Fireplaces Type Gas
Furnishings Unfurnished
Fireplace true
Appliance Dishwasher, Disposal, Dryer, Microwave, Range, Refrigerator, Washer
Exterior
Exterior Feature Fence, Irrigation System
Garage Spaces 2.0
Utilities Available Cable Available, Sewer Connected
Roof Type Tile
Attached Garage true
Garage true
Private Pool No
Building
Lot Description City Limits, Oversized Lot, Sidewalk
Foundation Slab
Lot Size Range 1/4 Acre to 21779 Sq. Ft.
Sewer Public Sewer
Water None
Structure Type Block,Stucco,Wood Frame
New Construction false
Construction Status No Contingency
Schools
Elementary Schools Roosevelt-Hb
Middle Schools Coleman-Hb
High Schools Plant City-Hb
Others
Senior Community No
Ownership Fee Simple
Acceptable Financing Cash, Conventional, FHA, VA Loan
Membership Fee Required None
Listing Terms Cash, Conventional, FHA, VA Loan
Special Listing Condition None
Read Less

© 2025 My Florida Regional MLS DBA Stellar MLS. All Rights Reserved.
Bought with CENTURY 21 BILL NYE REALTY



