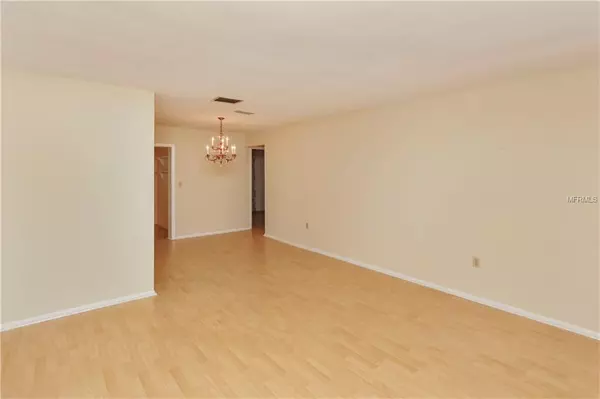For more information regarding the value of a property, please contact us for a free consultation.
2033 SETON DR Clearwater, FL 33763
Want to know what your home might be worth? Contact us for a FREE valuation!

Our team is ready to help you sell your home for the highest possible price ASAP
Key Details
Sold Price $225,000
Property Type Single Family Home
Sub Type Single Family Residence
Listing Status Sold
Purchase Type For Sale
Square Footage 1,484 sqft
Price per Sqft $151
Subdivision Montclair Lake Estates
MLS Listing ID U8011530
Sold Date 12/27/18
Bedrooms 3
Full Baths 2
Construction Status Financing,Inspections
HOA Y/N No
Year Built 1973
Annual Tax Amount $877
Lot Size 7,405 Sqft
Acres 0.17
Property Description
This Clearwater home is best described as a gem in mint condition. The pride in ownership has preserved its charm. This 3/2/2 features a split floor plan, a finished Florida room with central air and a screened in porch. The kitchen has a built-in hutch, upgraded wood cabinets with hidden hinges and the appliances are nearly new. The exterior landscape includes both a beautiful mature live oak and thick plush grass, which is rarely seen together. As far as location, location, location the Clearwater/Dunedin border is ideal, only minutes from downtown Dunedin, Clearwater beach, all major shopping and airports.
Location
State FL
County Pinellas
Community Montclair Lake Estates
Rooms
Other Rooms Florida Room
Interior
Interior Features Ceiling Fans(s), Living Room/Dining Room Combo, Split Bedroom, Thermostat
Heating Central
Cooling Central Air
Flooring Laminate
Fireplace false
Appliance Dishwasher, Microwave, Range, Refrigerator
Exterior
Exterior Feature Irrigation System, Rain Gutters
Parking Features Garage Door Opener
Garage Spaces 2.0
Utilities Available Public
Roof Type Shingle
Porch Rear Porch, Screened
Attached Garage true
Garage true
Private Pool No
Building
Lot Description City Limits, Near Public Transit
Entry Level One
Foundation Slab
Lot Size Range Up to 10,889 Sq. Ft.
Sewer Public Sewer
Water None
Architectural Style Florida
Structure Type Block
New Construction false
Construction Status Financing,Inspections
Schools
Elementary Schools Dunedin Elementary-Pn
Middle Schools Dunedin Highland Middle-Pn
High Schools Dunedin High-Pn
Others
Senior Community No
Ownership Fee Simple
Acceptable Financing Cash, Conventional
Listing Terms Cash, Conventional
Special Listing Condition None
Read Less

© 2025 My Florida Regional MLS DBA Stellar MLS. All Rights Reserved.
Bought with PALM LIFE REALTY



