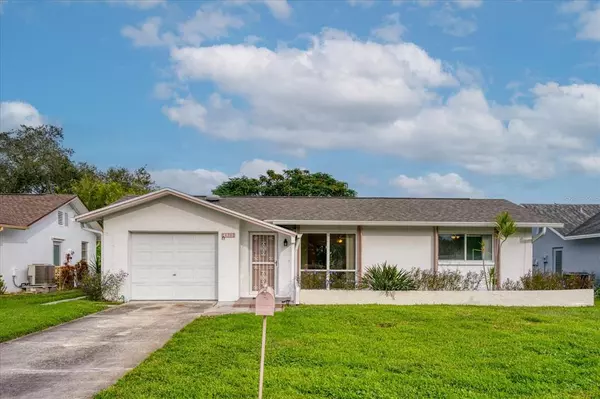For more information regarding the value of a property, please contact us for a free consultation.
4315 HURON LN Clearwater, FL 33762
Want to know what your home might be worth? Contact us for a FREE valuation!

Our team is ready to help you sell your home for the highest possible price ASAP
Key Details
Sold Price $215,000
Property Type Single Family Home
Sub Type Single Family Residence
Listing Status Sold
Purchase Type For Sale
Square Footage 822 sqft
Price per Sqft $261
Subdivision Lakes Unit I The
MLS Listing ID U8142392
Sold Date 12/09/21
Bedrooms 2
Full Baths 1
Construction Status Financing,Inspections
HOA Fees $158/mo
HOA Y/N Yes
Year Built 1972
Annual Tax Amount $565
Lot Size 6,534 Sqft
Acres 0.15
Lot Dimensions 63x100
Property Description
Welcome to Paradise! Located in the highly sought-after 55+ community of “The Lakes”, in Clearwater sits this gem! Featuring 2 bedrooms, 1 bathroom, 1-car garage and lots of natural light! The Primary Suite boasts an extra-large closet AND sliders to access the fully enclosed and air conditioned Florida room! Such and open and airy feeling! Beautifully landscaped! Newer HVAC in 2020, 2019 roof, and a newer hot water heater are just a few of the updates that have been done to this incredible home! “The Lakes” is one of the most prestigious and sought-after 55+ communities in the area!
The $158 HOA fee includes maintenance of private streets, monthly sprinkler system checks, common area maintenance, reserves, taxes and legal fees. Lawn cutting, edging, and trimming, shuffleboard, curb maintenance, green parkway belts and the association management! It also includes basic cable, covers the clubhouse and the basic upkeep of the pool! The Clubhouse boasts pool tables, library, card rooms and scheduled community games and events! Located on a quiet cul-de-sac street a couple blocks from the Clubhouse, this l great single-family home will not last long! Call TODAY for your private tour!
Location
State FL
County Pinellas
Community Lakes Unit I The
Rooms
Other Rooms Florida Room
Interior
Interior Features Ceiling Fans(s), Living Room/Dining Room Combo, Master Bedroom Main Floor, Solid Surface Counters
Heating Central, Electric
Cooling Central Air
Flooring Carpet, Tile
Furnishings Unfurnished
Fireplace false
Appliance Dishwasher, Disposal, Electric Water Heater, Range, Refrigerator, Water Softener
Laundry In Garage
Exterior
Exterior Feature Sidewalk, Sliding Doors, Sprinkler Metered
Parking Features Driveway, Garage Door Opener
Garage Spaces 1.0
Pool Gunite, In Ground
Community Features Buyer Approval Required, Pool, Sidewalks
Utilities Available BB/HS Internet Available, Cable Available, Cable Connected, Electricity Available, Electricity Connected, Public, Sewer Available, Sewer Connected, Street Lights, Water Available, Water Connected
Amenities Available Cable TV, Clubhouse, Fence Restrictions, Pool, Shuffleboard Court
View Park/Greenbelt
Roof Type Shingle
Porch Patio, Porch, Rear Porch
Attached Garage true
Garage true
Private Pool No
Building
Lot Description Cul-De-Sac, Near Public Transit, Sidewalk, Street Dead-End
Story 1
Entry Level One
Foundation Slab
Lot Size Range 0 to less than 1/4
Sewer Public Sewer
Water Public
Architectural Style Ranch
Structure Type Block,Stucco
New Construction false
Construction Status Financing,Inspections
Schools
Elementary Schools Pinellas Central Elem-Pn
Middle Schools Fitzgerald Middle-Pn
High Schools Pinellas Park High-Pn
Others
Pets Allowed Breed Restrictions, Number Limit, Yes
HOA Fee Include Cable TV,Common Area Taxes,Maintenance Grounds,Management,Private Road
Senior Community Yes
Ownership Fee Simple
Monthly Total Fees $158
Acceptable Financing Cash, Conventional, FHA, VA Loan
Membership Fee Required Required
Listing Terms Cash, Conventional, FHA, VA Loan
Num of Pet 2
Special Listing Condition None
Read Less

© 2025 My Florida Regional MLS DBA Stellar MLS. All Rights Reserved.
Bought with REALNET BROKERAGE



