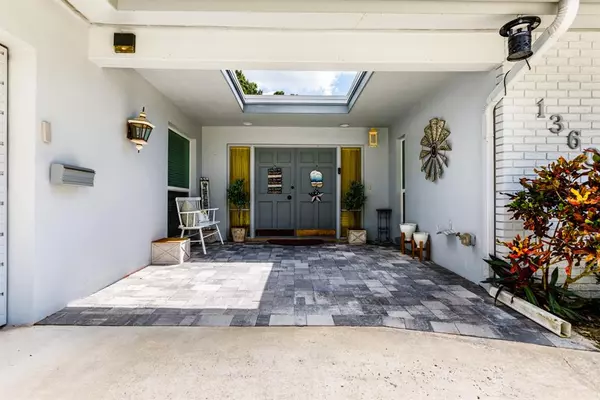For more information regarding the value of a property, please contact us for a free consultation.
1360 89TH AVE N St Petersburg, FL 33702
Want to know what your home might be worth? Contact us for a FREE valuation!

Our team is ready to help you sell your home for the highest possible price ASAP
Key Details
Sold Price $555,000
Property Type Single Family Home
Sub Type Single Family Residence
Listing Status Sold
Purchase Type For Sale
Square Footage 1,838 sqft
Price per Sqft $301
Subdivision Barcley Estates 5Th Add
MLS Listing ID U8138134
Sold Date 12/10/21
Bedrooms 3
Full Baths 2
Construction Status Appraisal,Financing,Inspections,Other Contract Contingencies
HOA Y/N No
Year Built 1972
Annual Tax Amount $5,969
Lot Size 10,018 Sqft
Acres 0.23
Lot Dimensions 95x105
Property Description
Come and see this AMAZING 3 bedroom, 2 bath, 2 car garage, pool home on .23 acres in this highly sought after Subdivision of Barcley Estates. This home has had many recent updates including NEW roof, NEW tankless hot water heater, NEW gas pool heater, NEW gas stove, all NEW stainless steel appliances, NEW whole house generator, NEW garage door openers, New pool pump timer, newer screened in pool enclosure and newer flooring. The layout is great and has both formal living and dining rooms and has a wonderful family room too. Both the living and family rooms lead out to the large pool, patio and lanai area. The home has a pool bath too. The kitchen has been updated with solid wood cabinets and granite countertops. The home was painted recently and features energy efficient windows. This home is conveniently located with easy access to MacDill Airforce Base in Tampa and Carillon Center in Clearwater (Raymond James, Tech Data and Franklin Templeton), international Plaza and Tampa International Airport, and plenty of shopping and restaurants locally. It is less than a 25 minute drive to our FABULOUS Gulf beaches and FUN our AWESOME community offers.
Location
State FL
County Pinellas
Community Barcley Estates 5Th Add
Direction N
Rooms
Other Rooms Family Room, Formal Dining Room Separate, Formal Living Room Separate
Interior
Interior Features Ceiling Fans(s), Eat-in Kitchen, Stone Counters, Thermostat, Walk-In Closet(s)
Heating Central
Cooling Central Air
Flooring Ceramic Tile
Fireplace false
Appliance Dishwasher, Disposal, Dryer, Microwave, Range, Range Hood, Refrigerator, Washer
Exterior
Exterior Feature Fence, Irrigation System, Lighting, Sliding Doors, Sprinkler Metered
Parking Features Driveway, Garage Door Opener, Guest, On Street, Oversized, Parking Pad
Garage Spaces 2.0
Fence Wood
Utilities Available Cable Available, Cable Connected, Electricity Connected, Sewer Connected, Sprinkler Recycled, Street Lights, Water Connected
Roof Type Shingle
Porch Covered, Enclosed, Front Porch, Patio, Porch, Rear Porch, Screened
Attached Garage true
Garage true
Private Pool Yes
Building
Story 1
Entry Level One
Foundation Slab
Lot Size Range 0 to less than 1/4
Sewer Public Sewer
Water Public
Architectural Style Ranch
Structure Type Block
New Construction false
Construction Status Appraisal,Financing,Inspections,Other Contract Contingencies
Others
Senior Community No
Ownership Fee Simple
Acceptable Financing Cash, Conventional, VA Loan
Listing Terms Cash, Conventional, VA Loan
Special Listing Condition None
Read Less

© 2025 My Florida Regional MLS DBA Stellar MLS. All Rights Reserved.
Bought with CHARLES RUTENBERG REALTY INC



