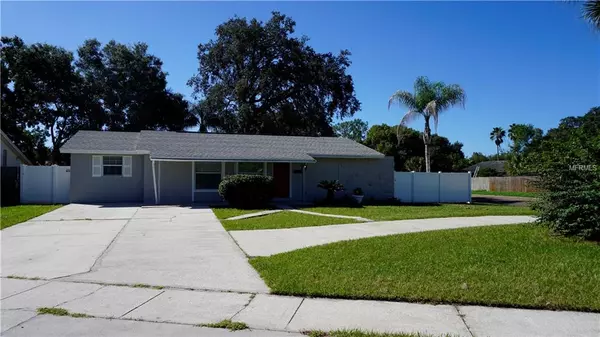For more information regarding the value of a property, please contact us for a free consultation.
8518 WOODLAKE DR Tampa, FL 33615
Want to know what your home might be worth? Contact us for a FREE valuation!

Our team is ready to help you sell your home for the highest possible price ASAP
Key Details
Sold Price $250,000
Property Type Single Family Home
Sub Type Single Family Residence
Listing Status Sold
Purchase Type For Sale
Square Footage 1,876 sqft
Price per Sqft $133
Subdivision Townn Country Park Unit 36
MLS Listing ID T3137594
Sold Date 04/26/19
Bedrooms 4
Full Baths 2
Construction Status Appraisal,Financing
HOA Y/N No
Year Built 1971
Annual Tax Amount $2,532
Lot Size 10,018 Sqft
Acres 0.23
Property Description
Back on the Market. Buyer's Financing fell Thru. Beautiful & immaculate Home, spacious 3BR, 2BA, the public record show 4BR, 2BA however vast and beautifully updated master suite and bath, as well as the previous two smallest bedrooms ( bedroom 2 & 3 ) converted to a larger bedroom, now making this as spacious 3 BR and excellent family home, Close to schools and not far from the shopping malls, totally remodeled, gorgeous kitchen. Upgrades includes roof 2015, A/C 2015, New water heater, new textures on the ceiling and walls, new soffits, new insulation, remodeled kitchen with wood cabinets granite countertops, new appliances, updated bathrooms, new doors, pvc fence 2016, new lights fixtures, new fans, new baseboard, new plumbing, new blinds, new paint inside and out, new porcelain flooring and carpeted on 2BR & 3BR.
Location
State FL
County Hillsborough
Community Townn Country Park Unit 36
Zoning RSC-6
Rooms
Other Rooms Attic
Interior
Interior Features Ceiling Fans(s)
Heating Central
Cooling Central Air
Flooring Carpet, Tile
Fireplace false
Appliance Dishwasher, Disposal, Microwave, Range, Refrigerator
Laundry Inside, Laundry Room
Exterior
Exterior Feature Fence
Parking Features Driveway
Community Features None, Sidewalks
Utilities Available Cable Available, Sewer Available, Street Lights
Roof Type Shingle
Porch Enclosed, Patio, Rear Porch, Screened
Attached Garage false
Garage false
Private Pool No
Building
Lot Description Corner Lot, In County, Paved
Foundation Slab
Lot Size Range Up to 10,889 Sq. Ft.
Sewer Public Sewer
Water Public
Architectural Style Traditional
Structure Type Block
New Construction false
Construction Status Appraisal,Financing
Others
Pets Allowed Yes
Senior Community No
Ownership Fee Simple
Acceptable Financing Cash, Conventional, VA Loan
Listing Terms Cash, Conventional, VA Loan
Special Listing Condition None
Read Less

© 2025 My Florida Regional MLS DBA Stellar MLS. All Rights Reserved.
Bought with JPT REALTY LLC



