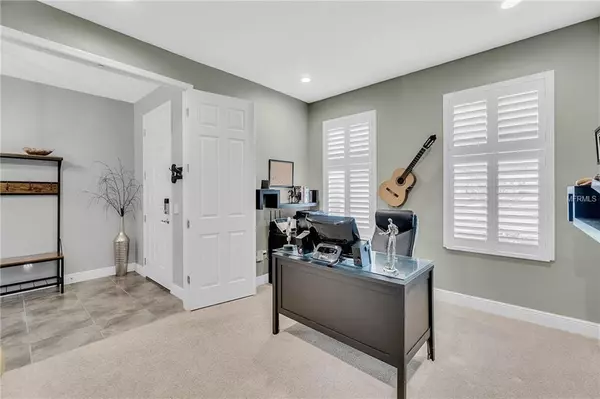For more information regarding the value of a property, please contact us for a free consultation.
5008 WHISTLING WIND AVE Kissimmee, FL 34758
Want to know what your home might be worth? Contact us for a FREE valuation!

Our team is ready to help you sell your home for the highest possible price ASAP
Key Details
Sold Price $289,900
Property Type Single Family Home
Sub Type Single Family Residence
Listing Status Sold
Purchase Type For Sale
Square Footage 2,413 sqft
Price per Sqft $120
Subdivision Waterview-Ph 1
MLS Listing ID O5767582
Sold Date 05/28/19
Bedrooms 4
Full Baths 3
Construction Status Appraisal,Financing,Inspections
HOA Fees $80/mo
HOA Y/N Yes
Year Built 2014
Annual Tax Amount $2,887
Lot Size 10,018 Sqft
Acres 0.23
Property Description
Welcome home to Waterview! This wonderful community has maintained manicured common areas and immaculate landscape design. Driving up you'll see the beautiful lawn and paver driveway leading to your 2 car garage. This fully upgraded home features 8 foot raised panel doors, plantation shutters, Luttron lighting features, built-in sound system and extensive LED Recessed Lighting package throughout all rooms. Off the entry foyer to your left is an office behind French doors and to the right are Bedrooms 2 and 3 that are convenient to the full guest bath and has enough space for queen beds. A hallway will lead you to the large 4th bedroom, another full bath, the laundry room and access to the garage. The kitchen features a walk-in pantry, slow-close drawers, gorgeous 42in upper cabinets finished in crown molding, granite countertops, stainless steel pulls, under cabinet lighting, and decorative glass backsplash. The owner's suite features it's own mini-split AC and massive walk-in closet. The master bath features comfort height vanity with his and her sinks and walk-in shower. The huge paver patio, covered lanai, additional storage shed, and neatly fenced rear yard is perfect for parties. Take in a book enjoy a cup of coffee or put a TV up and watch the game! Here in Waterview, you will enjoy a list of amenities, which include the cabanas, pool, trails, and playground. Don't miss out on your chance to make this your next home!
Location
State FL
County Osceola
Community Waterview-Ph 1
Interior
Interior Features Ceiling Fans(s), Eat-in Kitchen, High Ceilings, Kitchen/Family Room Combo
Heating Central
Cooling Central Air
Flooring Carpet, Tile
Fireplaces Type Electric
Fireplace true
Appliance Built-In Oven, Convection Oven, Cooktop, Dishwasher, Disposal, Refrigerator
Exterior
Exterior Feature Lighting
Parking Features Driveway
Garage Spaces 2.0
Community Features Playground, Pool
Utilities Available BB/HS Internet Available, Cable Connected, Public
View Trees/Woods
Roof Type Concrete
Porch Covered, Deck, Front Porch
Attached Garage true
Garage true
Private Pool No
Building
Lot Description Conservation Area
Foundation Slab
Lot Size Range Up to 10,889 Sq. Ft.
Sewer Public Sewer
Water Public
Structure Type Block
New Construction false
Construction Status Appraisal,Financing,Inspections
Schools
Elementary Schools Reedy Creek Elem (K 5)
Middle Schools Horizon Middle
High Schools Poinciana High School
Others
Pets Allowed Yes
Senior Community No
Ownership Fee Simple
Monthly Total Fees $80
Acceptable Financing Cash, Conventional, FHA, VA Loan
Membership Fee Required Required
Listing Terms Cash, Conventional, FHA, VA Loan
Special Listing Condition None
Read Less

© 2024 My Florida Regional MLS DBA Stellar MLS. All Rights Reserved.
Bought with ROBERT SLACK LLC



