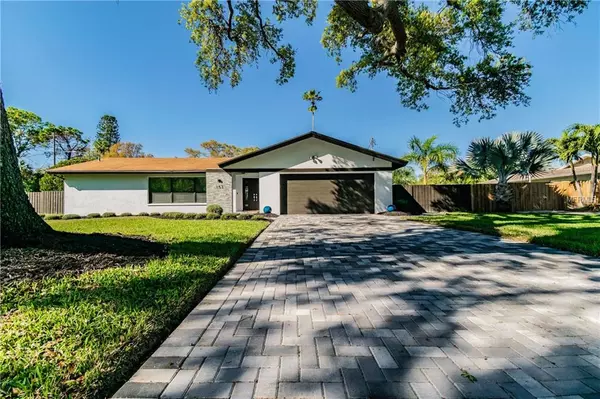For more information regarding the value of a property, please contact us for a free consultation.
153 58TH AVE S St Petersburg, FL 33705
Want to know what your home might be worth? Contact us for a FREE valuation!

Our team is ready to help you sell your home for the highest possible price ASAP
Key Details
Sold Price $455,000
Property Type Single Family Home
Sub Type Single Family Residence
Listing Status Sold
Purchase Type For Sale
Square Footage 2,042 sqft
Price per Sqft $222
Subdivision Bahama Beach Rep
MLS Listing ID T3161728
Sold Date 04/22/19
Bedrooms 4
Full Baths 2
Construction Status Financing,Inspections
HOA Fees $6/ann
HOA Y/N Yes
Year Built 1978
Annual Tax Amount $1,549
Lot Size 0.290 Acres
Acres 0.29
Lot Dimensions 105x120
Property Description
All the big ticket renovations have been done! Walk in through the double doors, you will appreciate the openness of this home with the visible care/attention to detail. Renovations include; a freshly painted interior, 24”x24” marble tile and dark colored, high quality laminate flooring complete the flooring. Kitchen is open and at the center of the home. Stainless steel Frigidaire Professional Appliances; double oven, dishwasher, extra wide refrigerator, Electrolux induction cooktop and a stylish range hood, soft close, custom cabinets with built in features, quartz counters, glass backsplash and recessed lighting. Master bath has double vanities with bowl style sinks, a garden tub, separate shower with glass backsplash, custom walk in closet. The hall bath has glass tile in the shower and vanity with glass backsplash. The laundry room has granite counters and new cabinets, Whirlpool Duet washer and dryer. The garage has been freshly painted. This home has a gas tankless water heater, electrical panel updated 2018, A/C compressor in 2016. Screened in patio, pavers with ceiling fan to enjoy the outdoors. Big backyard, plenty of room to add on or install a pool. The exterior has been freshly painted, with newly installed JELD-WEN windows. Landscaped with new pavers in the driveway, privacy fence with roll gate and a built in irrigation system. Some other features of this home include a alarm system that can be linked to a smartphone, new custom garage door and rain gutters installed in 2018.
Location
State FL
County Pinellas
Community Bahama Beach Rep
Direction S
Rooms
Other Rooms Family Room, Formal Living Room Separate, Inside Utility
Interior
Interior Features Built-in Features, Ceiling Fans(s), Eat-in Kitchen, Open Floorplan, Solid Surface Counters, Solid Wood Cabinets, Split Bedroom, Stone Counters, Walk-In Closet(s)
Heating Central
Cooling Central Air
Flooring Laminate, Marble
Fireplaces Type Electric
Furnishings Unfurnished
Fireplace true
Appliance Convection Oven, Cooktop, Dishwasher, Dryer, Gas Water Heater, Microwave, Range Hood, Refrigerator, Tankless Water Heater, Washer
Laundry Inside, Laundry Room
Exterior
Exterior Feature Fence, French Doors, Irrigation System, Rain Gutters
Parking Features Covered, Driveway, Garage Door Opener, On Street
Garage Spaces 2.0
Community Features Park
Utilities Available Public
Amenities Available Park
View Y/N 1
View Water
Roof Type Shingle
Porch Patio, Rear Porch, Screened
Attached Garage true
Garage true
Private Pool No
Building
Lot Description Corner Lot, City Limits, Level, Paved
Entry Level One
Foundation Slab
Lot Size Range 1/4 Acre to 21779 Sq. Ft.
Sewer Public Sewer
Water Public
Architectural Style Ranch
Structure Type Block,Stucco
New Construction false
Construction Status Financing,Inspections
Schools
Elementary Schools Lakewood Elementary-Pn
Middle Schools Bay Point Middle-Pn
High Schools Lakewood High-Pn
Others
Pets Allowed Yes
HOA Fee Include None
Senior Community No
Ownership Fee Simple
Monthly Total Fees $6
Acceptable Financing Cash, Conventional
Membership Fee Required Required
Listing Terms Cash, Conventional
Special Listing Condition None
Read Less

© 2025 My Florida Regional MLS DBA Stellar MLS. All Rights Reserved.
Bought with RE/MAX METRO



