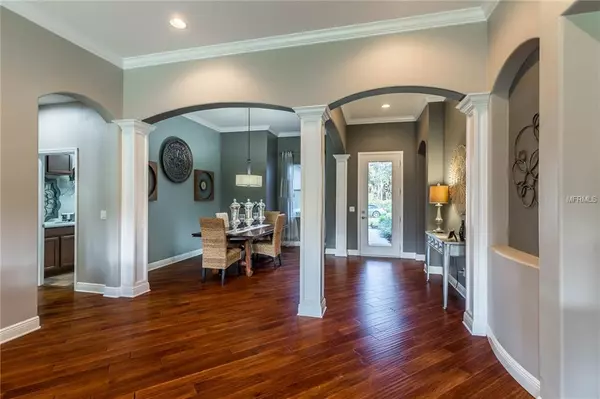For more information regarding the value of a property, please contact us for a free consultation.
10519 MISTFLOWER LN Tampa, FL 33647
Want to know what your home might be worth? Contact us for a FREE valuation!

Our team is ready to help you sell your home for the highest possible price ASAP
Key Details
Sold Price $449,900
Property Type Single Family Home
Sub Type Single Family Residence
Listing Status Sold
Purchase Type For Sale
Square Footage 3,759 sqft
Price per Sqft $119
Subdivision Basset Creek Estates
MLS Listing ID T3163206
Sold Date 05/29/19
Bedrooms 4
Full Baths 4
Construction Status Appraisal,Financing,Inspections
HOA Fees $59/mo
HOA Y/N Yes
Year Built 2011
Annual Tax Amount $8,186
Lot Size 9,583 Sqft
Acres 0.22
Property Description
LOOKING FOR THE WOW FACTOR? You've found it in this IMPECCABLY DESIGNED home perfectly positioned on a gorgeous private lot in New Tampa! Better than new, this EXTENSIVELY UPGRADED, NORTH FACING home offers fabulous curb appeal, stacked stone exterior, and metal roof details! This lot is a perfect backdrop for relaxation w/ protected conservation views on 3 sides! Upon entering,you'll find hardwood floors throughout,formal dining room & living room with soaring ceilings & architectural columns.Features include custom decorative volume ceilings, thick crown molding, recessed lighting, French doors, screened lanai, upgraded cabinetry, tile & fixtures throughout! Bright open kitchen overlooks family room & includes stainless appliances, granite, premium cabinets w/ moldings & glass inserts, island cabinets w/ glazing & under cabinet lighting. Breakfast nook features fused glass windows & French doors leading to screened lanai. Downstairs find a Luxurious Master BR, 2 more bedrooms, & an office. Master Retreat features tray ceilings with wood beams, plantation shutters, massive Master Bath, walk in closet, separate tub & shower w/ shower seat,double vanities.Upstairs find a well appointed bonus room, bedroom & full bath perfect for guests. Basset Creek amenities include community pool, local & long distance phone service, internet & cable! Basset Creek is a sought after master planned community zoned for A rated Pride & Benito and close to vibrant retail & restaurants, hospitals, USF, Moffitt, VA & more!
Location
State FL
County Hillsborough
Community Basset Creek Estates
Zoning PD-A
Interior
Interior Features Ceiling Fans(s), Crown Molding, Eat-in Kitchen, Kitchen/Family Room Combo, Solid Wood Cabinets, Split Bedroom, Stone Counters, Thermostat, Tray Ceiling(s), Walk-In Closet(s)
Heating Central
Cooling Central Air
Flooring Carpet, Tile, Wood
Fireplace false
Appliance Built-In Oven, Cooktop, Dishwasher, Disposal, Microwave, Refrigerator
Laundry Inside
Exterior
Exterior Feature French Doors, Rain Gutters, Sidewalk
Parking Features Covered
Garage Spaces 3.0
Community Features Playground, Pool, Tennis Courts
Utilities Available BB/HS Internet Available, Cable Available, Electricity Connected
Roof Type Shingle
Porch Patio
Attached Garage true
Garage true
Private Pool No
Building
Lot Description Conservation Area, Level
Entry Level Two
Foundation Slab
Lot Size Range Up to 10,889 Sq. Ft.
Sewer Public Sewer
Water Public
Structure Type Block
New Construction false
Construction Status Appraisal,Financing,Inspections
Schools
Elementary Schools Heritage-Hb
Middle Schools Benito-Hb
High Schools Wharton-Hb
Others
Pets Allowed Yes
Senior Community No
Ownership Fee Simple
Monthly Total Fees $59
Acceptable Financing Cash, Conventional, FHA, VA Loan
Membership Fee Required Required
Listing Terms Cash, Conventional, FHA, VA Loan
Special Listing Condition None
Read Less

© 2025 My Florida Regional MLS DBA Stellar MLS. All Rights Reserved.
Bought with KELLER WILLIAMS - NEW TAMPA



