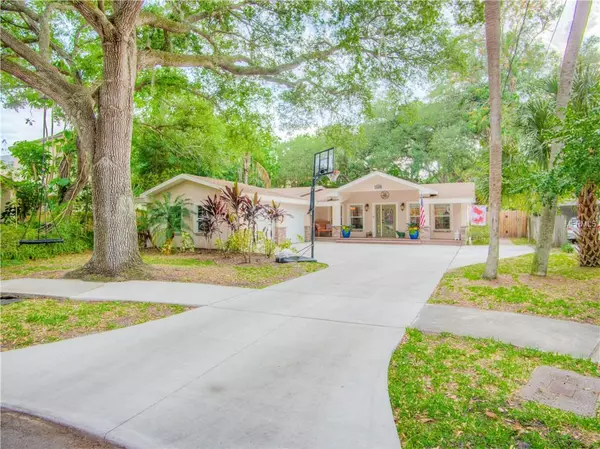For more information regarding the value of a property, please contact us for a free consultation.
5108 W EVELYN DR Tampa, FL 33609
Want to know what your home might be worth? Contact us for a FREE valuation!

Our team is ready to help you sell your home for the highest possible price ASAP
Key Details
Sold Price $665,000
Property Type Single Family Home
Sub Type Single Family Residence
Listing Status Sold
Purchase Type For Sale
Square Footage 2,686 sqft
Price per Sqft $247
Subdivision West Shore Crest Rev
MLS Listing ID T3167517
Sold Date 06/27/19
Bedrooms 4
Full Baths 3
Construction Status Appraisal,Financing,Inspections
HOA Y/N No
Year Built 1956
Annual Tax Amount $7,515
Lot Size 10,890 Sqft
Acres 0.25
Property Description
Great open plan yet cozy house in an unbeatable location - Plant HS/Coleman MS schools, close to all South Tampa has to offer, walk to mall for movie or dinner, 7 minutes to airport door-to-door, straight shot to downtown, or zip out the back of the neighborhood to go to St. Pete. House is situated in a beautiful, well-established, and eclectic neighborhood. Renovated in 2013 with new kitchen (check out the colorful glass pendant lights), new bathrooms, and California Closets! New driveway 2017. Transferable permit already done and paid for to add screened-in back patio. Large master suite with walk-in closet, double vanity, and dual shower heads. Another bedroom has its own full bath as well. Owner ran out of time to redo yard, so now you have choice of what should go there - pool, grass, basketball court, fire pit, whatever you desire. Come take a look for yourself! ***THIS HOME IS CURRENTLY LEASED TO A SHORT-TERM TENANT UNTIL JUNE 1st. ANY OFFERS MUST BE SCHEDULED TO CLOSE AFTER JUNE 1ST.***
Location
State FL
County Hillsborough
Community West Shore Crest Rev
Zoning RS-75
Rooms
Other Rooms Attic, Family Room, Formal Dining Room Separate, Inside Utility
Interior
Interior Features Ceiling Fans(s), Coffered Ceiling(s), Eat-in Kitchen, Solid Wood Cabinets, Split Bedroom, Stone Counters, Thermostat, Walk-In Closet(s), Wet Bar
Heating Central, Electric
Cooling Central Air
Flooring Ceramic Tile, Laminate
Fireplaces Type Family Room, Wood Burning
Fireplace true
Appliance Built-In Oven, Dishwasher, Disposal, Dryer, Electric Water Heater, Exhaust Fan, Freezer, Microwave, Range, Range Hood, Refrigerator, Washer
Laundry Inside, Laundry Room
Exterior
Exterior Feature Fence, French Doors, Rain Gutters, Sidewalk, Sliding Doors, Storage
Parking Features Driveway, Garage Door Opener, Guest, Off Street
Garage Spaces 2.0
Utilities Available Cable Available, Public
Roof Type Shingle
Porch Deck, Front Porch, Patio, Rear Porch
Attached Garage true
Garage true
Private Pool No
Building
Lot Description Corner Lot, Flood Insurance Required, City Limits, Level, Sidewalk, Paved
Entry Level One
Foundation Crawlspace, Slab
Lot Size Range Up to 10,889 Sq. Ft.
Sewer Public Sewer
Water Public
Architectural Style Ranch
Structure Type Block,Stucco,Wood Frame
New Construction false
Construction Status Appraisal,Financing,Inspections
Schools
Elementary Schools Grady-Hb
Middle Schools Coleman-Hb
High Schools Plant-Hb
Others
Pets Allowed Yes
HOA Fee Include None
Senior Community No
Ownership Fee Simple
Acceptable Financing Cash, Conventional
Membership Fee Required None
Listing Terms Cash, Conventional
Special Listing Condition None
Read Less

© 2025 My Florida Regional MLS DBA Stellar MLS. All Rights Reserved.
Bought with FLORIDA EXECUTIVE REALTY 2



