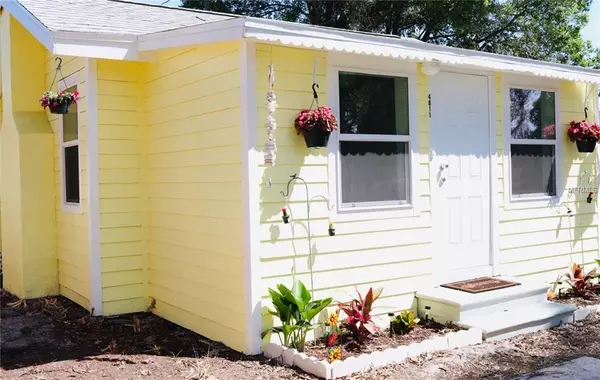For more information regarding the value of a property, please contact us for a free consultation.
4811 17TH AVE S St Petersburg, FL 33711
Want to know what your home might be worth? Contact us for a FREE valuation!

Our team is ready to help you sell your home for the highest possible price ASAP
Key Details
Sold Price $135,000
Property Type Single Family Home
Sub Type Single Family Residence
Listing Status Sold
Purchase Type For Sale
Square Footage 760 sqft
Price per Sqft $177
Subdivision Back Bay Manor 3
MLS Listing ID T3165852
Sold Date 07/31/19
Bedrooms 2
Full Baths 1
Construction Status Inspections
HOA Y/N No
Year Built 1940
Annual Tax Amount $349
Lot Size 7,405 Sqft
Acres 0.17
Property Description
Welcome Home!! This Beautiful, newly Remodeled and Renovated Hidden Gem sits on the edge of the highly desirable Gulfport Community. "Brand New" is the theme here, which includes: Roof, Central A/C system, Electric Panel and Outlets, Windows, Vinyl Plank flooring that flows throughout, Plumbing, Bathroom Sink, Shower/Tub Combo, Toilet, Water Heater, Cabinets, Kitchen Sink and Countertops, Doors, Ceiling Fans and Lights, Frigidaire Refrigerator & Range, Washer and Dryer hookups, Fenced enclosure and Hardie Board Siding. Also Freshly Painted and Knockdown textured. This Immaculate move-in ready property is in a great location only 10-15 minutes driving to Treasure Island, St Pete Beach, John's Pass and major Shopping malls. Also just minutes walking to Trolley Market Station, the Gulfport sign, and the Tangerine Avenue Parkway Trail. Don't miss out on this opportunity to own the House of your Dreams at an Affordable Price!!
Location
State FL
County Pinellas
Community Back Bay Manor 3
Zoning RESIDENTIAL
Direction S
Interior
Interior Features Ceiling Fans(s), Open Floorplan, Thermostat
Heating Central
Cooling Central Air
Flooring Vinyl
Fireplaces Type Living Room, Wood Burning
Fireplace true
Appliance Electric Water Heater, Range, Refrigerator
Exterior
Exterior Feature Fence
Utilities Available Cable Available, Electricity Connected, Public, Sewer Connected, Underground Utilities
Roof Type Shingle
Garage false
Private Pool No
Building
Foundation Crawlspace
Lot Size Range Up to 10,889 Sq. Ft.
Sewer Public Sewer
Water Public
Structure Type Cement Siding,Wood Frame
New Construction false
Construction Status Inspections
Others
Senior Community No
Ownership Fee Simple
Acceptable Financing Cash, Conventional, FHA, VA Loan
Listing Terms Cash, Conventional, FHA, VA Loan
Special Listing Condition None
Read Less

© 2024 My Florida Regional MLS DBA Stellar MLS. All Rights Reserved.
Bought with ALIGN RIGHT REALTY LLC



