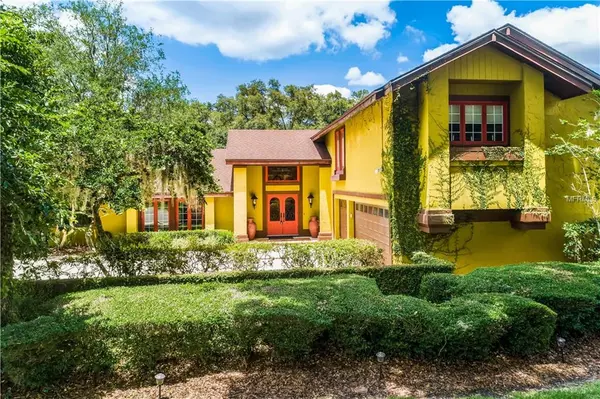For more information regarding the value of a property, please contact us for a free consultation.
4217 CARROLLWOOD VILLAGE DR Tampa, FL 33618
Want to know what your home might be worth? Contact us for a FREE valuation!

Our team is ready to help you sell your home for the highest possible price ASAP
Key Details
Sold Price $698,000
Property Type Single Family Home
Sub Type Single Family Residence
Listing Status Sold
Purchase Type For Sale
Square Footage 2,940 sqft
Price per Sqft $237
Subdivision Carrollwood Village Sec 1
MLS Listing ID T3177213
Sold Date 07/12/19
Bedrooms 4
Full Baths 3
Construction Status Inspections
HOA Fees $48/ann
HOA Y/N Yes
Year Built 1979
Annual Tax Amount $5,721
Lot Size 0.310 Acres
Acres 0.31
Property Description
DESIGNED WITH DISTINCTION AND STYLE! One of a Kind Custom Carrollwood Village home overlooking Carrollwood golf course-#5 tee on Pine Course. Unique European style architecture! Spectacular outdoor area w/pavered decking on the lanai & Pergola w/a large over sized pool & spa, 4ft privacy wall at the back & beautiful lush landscaping. A great place for entertaining! 2017 updated kitchen for the master chef! Wood cabinets w/deep drawers all new hardware, granite counter tops, stainless steel appliances, 5-burner gas cook-top w/pot filler faucet & copper exhaust hood, under mount hand hammered sink. Kitchen opens to the great room w/ sitting island for microwave & additional storage. Wood burning fireplace made of Ybor City original brick in the great room. Saltillo style terracotta tile makes every space count w/timeless elegance & charm-extending from the foyer through the kitchen, breakfast room, bonus room and first floor guest room & full bath w/walkin shower. Wide plank walnut wood flooring in great room. Breakfast area has coffered ceilings & bay window to enjoy the outdoor views. Winding staircase w/Mexican tile risers, wood steps & wrought iron stair rail makes a statement at the entry. Wood flooring throughout the upstairs. Oversized master bedroom-master bathroom has stone walls-tumbled travertine floors- walk-in multiple head shower-his & her vanities w/integrated sinks, custom mirrors & lighting. 2 secondary bedrooms-updated bath w/tub/shower. Plus study area. Unlike anything you have ever seen!
Location
State FL
County Hillsborough
Community Carrollwood Village Sec 1
Zoning PD
Rooms
Other Rooms Bonus Room, Breakfast Room Separate, Family Room, Inside Utility
Interior
Interior Features Cathedral Ceiling(s), Ceiling Fans(s), Eat-in Kitchen, High Ceilings, Living Room/Dining Room Combo, Solid Wood Cabinets, Stone Counters, Vaulted Ceiling(s), Walk-In Closet(s), Wet Bar, Window Treatments
Heating Central, Electric
Cooling Central Air
Flooring Brick, Ceramic Tile, Epoxy, Tile, Travertine, Wood
Fireplaces Type Family Room, Wood Burning
Furnishings Unfurnished
Fireplace true
Appliance Built-In Oven, Dishwasher, Disposal, Electric Water Heater, Exhaust Fan, Microwave, Range, Range Hood, Refrigerator
Laundry Inside, Laundry Room
Exterior
Exterior Feature Fence, Irrigation System, Rain Gutters, Sidewalk, Sprinkler Metered
Parking Features Driveway, Garage Door Opener, Garage Faces Side
Garage Spaces 3.0
Pool Gunite, Salt Water
Community Features Deed Restrictions, Golf, Irrigation-Reclaimed Water, Park, Playground, Sidewalks, Tennis Courts
Utilities Available Cable Connected, Electricity Connected, Fire Hydrant, Propane, Public, Sewer Connected, Sprinkler Meter, Sprinkler Recycled, Street Lights
Amenities Available Fence Restrictions, Golf Course, Park, Playground, Tennis Court(s)
View Golf Course, Pool
Roof Type Shingle
Porch Covered, Deck, Patio, Porch
Attached Garage true
Garage true
Private Pool Yes
Building
Lot Description In County, On Golf Course, Sidewalk, Paved
Story 2
Entry Level Two
Foundation Slab
Lot Size Range 1/4 Acre to 21779 Sq. Ft.
Sewer Public Sewer
Water Public
Architectural Style Spanish/Mediterranean
Structure Type Block,Stucco
New Construction false
Construction Status Inspections
Schools
Elementary Schools Carrollwood-Hb
Middle Schools Adams-Hb
High Schools Chamberlain-Hb
Others
Pets Allowed Yes
HOA Fee Include Management,Recreational Facilities
Senior Community No
Ownership Fee Simple
Monthly Total Fees $48
Acceptable Financing Cash, Conventional, VA Loan
Membership Fee Required Required
Listing Terms Cash, Conventional, VA Loan
Special Listing Condition None
Read Less

© 2024 My Florida Regional MLS DBA Stellar MLS. All Rights Reserved.
Bought with PINEYWOODS REALTY LLC



