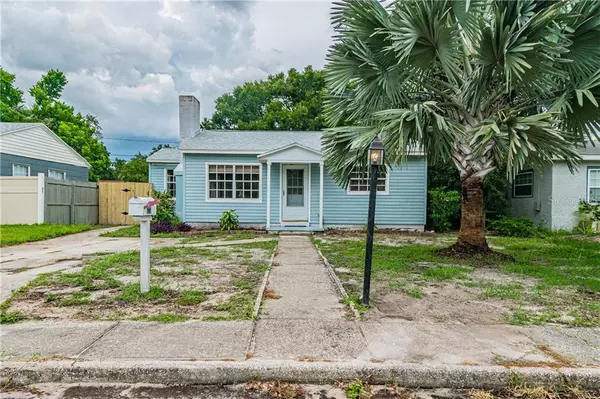For more information regarding the value of a property, please contact us for a free consultation.
6175 5TH AVE S St Petersburg, FL 33707
Want to know what your home might be worth? Contact us for a FREE valuation!

Our team is ready to help you sell your home for the highest possible price ASAP
Key Details
Sold Price $162,000
Property Type Single Family Home
Sub Type Single Family Residence
Listing Status Sold
Purchase Type For Sale
Square Footage 1,148 sqft
Price per Sqft $141
Subdivision Pasadena Estates Sec B
MLS Listing ID U8054447
Sold Date 10/31/19
Bedrooms 2
Full Baths 1
Construction Status Appraisal,Financing,Inspections
HOA Y/N No
Year Built 1953
Annual Tax Amount $2,480
Lot Size 4,791 Sqft
Acres 0.11
Property Description
What a cute bungalow, just minutes from Gulfport, Pasadena and the Gulf Beaches, in a popular area call Bear Creek. The home has had many recent updates, including a new roof and AC in July 2019 and a new privacy fence. There is ceramic tile through out the main living area and carpet in the bedrooms and family room. The family room can also be used as a bedroom as there is a large walk in closet that is accessible to this room. There is a an inside laundry room off the family room and french doors that access the nice size back yard with alley access. Both the kitchen and bathroom had been nicely updated in 2003 and have been well maintained. There is also access to the back yard off the dining room, where there is a wooden deck and patio. A perfect outdoor space for grilling and entertaining. Come add some final touches to this Bungalow and call it Home.
Location
State FL
County Pinellas
Community Pasadena Estates Sec B
Direction S
Interior
Interior Features Ceiling Fans(s)
Heating Central, Electric
Cooling Central Air
Flooring Carpet, Ceramic Tile
Fireplaces Type Wood Burning
Fireplace true
Appliance Dishwasher, Dryer, Electric Water Heater, Range, Refrigerator, Washer
Exterior
Exterior Feature Fence, French Doors
Utilities Available Cable Available, Electricity Connected, Sewer Connected, Street Lights
Roof Type Shingle
Garage false
Private Pool No
Building
Lot Description Paved
Entry Level One
Foundation Crawlspace
Lot Size Range Up to 10,889 Sq. Ft.
Sewer Public Sewer
Water None
Architectural Style Bungalow
Structure Type Vinyl Siding,Wood Frame
New Construction false
Construction Status Appraisal,Financing,Inspections
Others
Senior Community No
Ownership Fee Simple
Acceptable Financing Cash, Conventional, FHA, VA Loan
Listing Terms Cash, Conventional, FHA, VA Loan
Special Listing Condition None
Read Less

© 2024 My Florida Regional MLS DBA Stellar MLS. All Rights Reserved.
Bought with Charles Rutenberg Realty, Inc.



