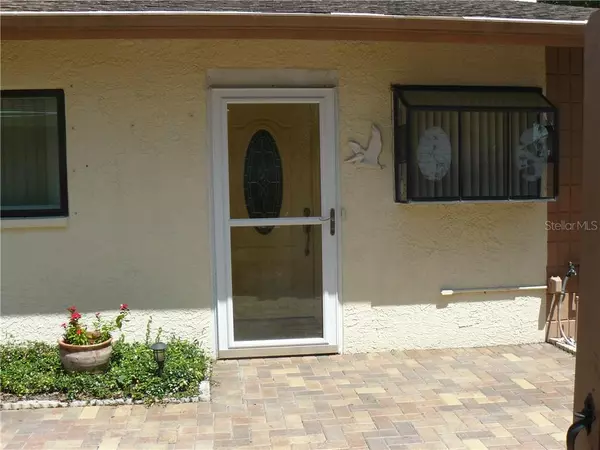For more information regarding the value of a property, please contact us for a free consultation.
1947 WHITNEY WAY Clearwater, FL 33760
Want to know what your home might be worth? Contact us for a FREE valuation!

Our team is ready to help you sell your home for the highest possible price ASAP
Key Details
Sold Price $158,000
Property Type Single Family Home
Sub Type Villa
Listing Status Sold
Purchase Type For Sale
Square Footage 1,216 sqft
Price per Sqft $129
Subdivision Whitney Lakes
MLS Listing ID U8055465
Sold Date 10/15/19
Bedrooms 2
Full Baths 2
Construction Status Appraisal,Financing,Inspections
HOA Fees $208/mo
HOA Y/N Yes
Year Built 1986
Annual Tax Amount $479
Lot Size 3,484 Sqft
Acres 0.08
Property Description
2 Bedroom 2 Bath villa in desirable Whitney Lakes. Over 300 trees surround this community and it boasts two ponds with fountains. Walk to front door thru fenced paver lined courtyard large enough for picnic table, gardening, BBQ grill. A 12 x 14 storage closet borders patio. Once inside you have an eat-in kitchen, cathedral ceilings in living room/dining room combo, unit has fireplace, enclosed rear porch. Enjoy the refreshing sound and view of water fountain outside from living room. Split bedroom. Master Bedroom has private bath and walk-in closet. Smaller bedroom has built-in Murphy Bed and is set up for an office. Storm windows and storm shutters on front windows. Layout provides privacy in both bedrooms. Community has pool and spa. Close to shopping restaurants, 20 minutes to Clearwater Beach and 30 minutes to Tampa International Airport.
Location
State FL
County Pinellas
Community Whitney Lakes
Interior
Interior Features Cathedral Ceiling(s), Ceiling Fans(s), Eat-in Kitchen, Living Room/Dining Room Combo, Split Bedroom, Walk-In Closet(s)
Heating Central, Electric
Cooling Central Air
Flooring Carpet, Ceramic Tile, Laminate
Fireplace true
Appliance Dishwasher, Disposal, Dryer, Electric Water Heater, Range, Washer
Exterior
Exterior Feature Irrigation System
Parking Features Assigned, Guest
Pool Gunite, Outside Bath Access
Community Features Deed Restrictions, Irrigation-Reclaimed Water, Pool
Utilities Available Cable Connected, Electricity Connected, Sewer Connected
View Y/N 1
View Water
Roof Type Shingle
Porch Screened
Garage false
Private Pool No
Building
Lot Description In County, Paved
Entry Level One
Foundation Slab
Lot Size Range Up to 10,889 Sq. Ft.
Sewer Public Sewer
Water Public
Architectural Style Contemporary
Structure Type Block,Wood Frame
New Construction false
Construction Status Appraisal,Financing,Inspections
Others
Pets Allowed Yes
HOA Fee Include Escrow Reserves Fund,Maintenance Grounds,Pool,Private Road,Sewer,Trash
Senior Community No
Pet Size Large (61-100 Lbs.)
Ownership Condominium
Monthly Total Fees $208
Acceptable Financing Cash, Conventional, FHA, VA Loan
Membership Fee Required Required
Listing Terms Cash, Conventional, FHA, VA Loan
Num of Pet 3
Special Listing Condition None
Read Less

© 2025 My Florida Regional MLS DBA Stellar MLS. All Rights Reserved.
Bought with EZ CHOICE REALTY



