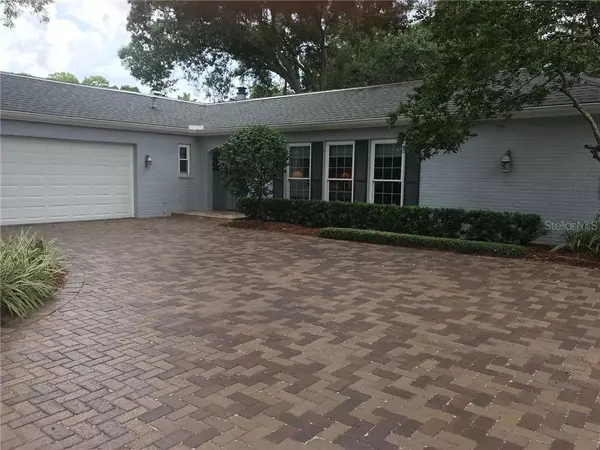For more information regarding the value of a property, please contact us for a free consultation.
8765 15TH ST N St Petersburg, FL 33702
Want to know what your home might be worth? Contact us for a FREE valuation!

Our team is ready to help you sell your home for the highest possible price ASAP
Key Details
Sold Price $393,500
Property Type Single Family Home
Sub Type Single Family Residence
Listing Status Sold
Purchase Type For Sale
Square Footage 1,787 sqft
Price per Sqft $220
Subdivision Barcley Estates 5Th Add
MLS Listing ID U8055747
Sold Date 09/30/19
Bedrooms 3
Full Baths 2
HOA Fees $2/ann
HOA Y/N Yes
Year Built 1970
Annual Tax Amount $2,944
Lot Size 10,018 Sqft
Acres 0.23
Property Description
WELCOME TO BEAUTIFUL BARCLEY ESTATES! Be prepared to fall in love with this charming, well cared for home in this exclusive neighborhood. You will be greeted by a huge oversized pavered driveway that leads to a double car garage and double door entry. Once inside you will find a lovely foyer where you can greet your guests. Sit and relax in this homes cozy family room where you can warm up with the wood burning fireplace on chilly nights. The french doors will lead you to an enchanting backyard with gorgeous landscaping and room for a pool. The well-appointed kitchen will blow you away with all it's bells and whistles. The current owner spared no expense designing the wood cabinetry which has tons of pull out drawers, attractive granite countertops and natural gas range. The split floor plan allows for a master suite getaway where you can enjoy a fully updated bath complete with custom cabinetry and extra large shower. This home also features two additional nicely sized bedrooms and an indoor laundry with a full wall of custom storage cabinets. New Roof and AC completed in 2015. Do not delay in seeing this beauty.....
Location
State FL
County Pinellas
Community Barcley Estates 5Th Add
Direction N
Rooms
Other Rooms Family Room, Formal Dining Room Separate, Formal Living Room Separate, Inside Utility
Interior
Interior Features Ceiling Fans(s), Eat-in Kitchen, Kitchen/Family Room Combo, Solid Wood Cabinets, Split Bedroom, Stone Counters, Thermostat, Window Treatments
Heating Central, Electric, Heat Pump
Cooling Central Air
Flooring Carpet, Laminate, Tile
Fireplaces Type Family Room, Wood Burning
Furnishings Unfurnished
Fireplace true
Appliance Dishwasher, Disposal, Dryer, Gas Water Heater, Ice Maker, Microwave, Range, Washer
Laundry Inside, Laundry Room
Exterior
Exterior Feature Fence, French Doors, Hurricane Shutters, Irrigation System, Lighting, Rain Gutters
Parking Features Driveway, Garage Door Opener, Oversized
Garage Spaces 2.0
Community Features Deed Restrictions
Utilities Available BB/HS Internet Available, Cable Available, Cable Connected, Electricity Available, Electricity Connected, Natural Gas Connected, Phone Available, Public, Sewer Connected, Sprinkler Recycled, Water Available
Roof Type Shingle
Porch Patio
Attached Garage true
Garage true
Private Pool No
Building
Lot Description Flood Insurance Required, Private
Entry Level One
Foundation Slab
Lot Size Range Up to 10,889 Sq. Ft.
Sewer Public Sewer
Water None
Architectural Style Ranch
Structure Type Brick,Concrete,Stucco
New Construction false
Schools
Elementary Schools Sawgrass Lake Elementary-Pn
Middle Schools Meadowlawn Middle-Pn
High Schools Northeast High-Pn
Others
Pets Allowed Yes
Senior Community No
Ownership Fee Simple
Monthly Total Fees $2
Acceptable Financing Cash, Conventional
Membership Fee Required Optional
Listing Terms Cash, Conventional
Special Listing Condition None
Read Less

© 2025 My Florida Regional MLS DBA Stellar MLS. All Rights Reserved.
Bought with KELLER WILLIAMS ST PETE REALTY



