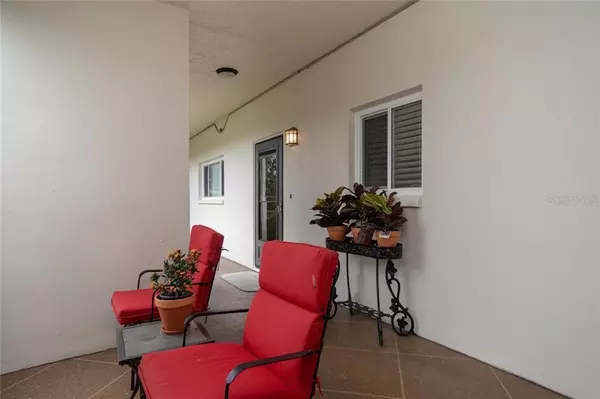For more information regarding the value of a property, please contact us for a free consultation.
4595 CHANCELLOR ST NE #112 St Petersburg, FL 33703
Want to know what your home might be worth? Contact us for a FREE valuation!

Our team is ready to help you sell your home for the highest possible price ASAP
Key Details
Sold Price $120,000
Property Type Condo
Sub Type Condominium
Listing Status Sold
Purchase Type For Sale
Square Footage 720 sqft
Price per Sqft $166
Subdivision Lake Overlook Apts Unit 4
MLS Listing ID U8057480
Sold Date 01/31/20
Bedrooms 1
Full Baths 1
Condo Fees $346
Construction Status Financing,Inspections
HOA Y/N No
Year Built 1975
Annual Tax Amount $137
Lot Size 2.640 Acres
Acres 2.64
Property Description
Enjoy the lovely park setting through the sliding doors in your Florida Room. Visit with your neighbors on the front breezeway. Easy Florida living at its best with pool, gym and great Tampa Bay breezes. New hurricane impact windows and doors will let the sunshine in but the heat and rain out. Porcelain tile floors, tiled shower and granite counter tops provide easy maintenance so sit back and relax. New appliances, furnishings available and Seller Financing available. Walk to the neighborhood convenience store for last minute items. Enjoy all the venues that the waterfront community of Downtown St Petersburg has to offer: Live theater, Dali Museum and Museum of Fine Arts among others, movie theater and restaurants of every type, not to mention over 60 local breweries. Come spend your best years at Lake Overlook at a price that can't be beat.
Location
State FL
County Pinellas
Community Lake Overlook Apts Unit 4
Zoning 0430
Direction NE
Rooms
Other Rooms Florida Room
Interior
Interior Features Ceiling Fans(s), Crown Molding, Living Room/Dining Room Combo, Solid Wood Cabinets, Stone Counters, Thermostat
Heating Central, Electric
Cooling Central Air
Flooring Carpet, Tile
Furnishings Unfurnished
Fireplace false
Appliance Disposal, Electric Water Heater, Exhaust Fan, Microwave, Range, Range Hood, Refrigerator
Laundry Corridor Access
Exterior
Exterior Feature Lighting, Outdoor Grill, Outdoor Shower, Sliding Doors, Storage
Parking Features Assigned, Guest
Pool Gunite, In Ground
Community Features Deed Restrictions
Utilities Available BB/HS Internet Available, Cable Available, Electricity Connected, Public, Sewer Connected, Street Lights
Amenities Available Elevator(s), Fitness Center, Laundry, Pool, Storage, Vehicle Restrictions
View Y/N 1
View Park/Greenbelt, Trees/Woods
Roof Type Built-Up
Garage false
Private Pool No
Building
Lot Description Flood Insurance Required, FloodZone, City Limits, Level, Sidewalk, Paved
Story 3
Entry Level One
Foundation Slab
Lot Size Range Two + to Five Acres
Sewer Public Sewer
Water Public
Architectural Style Florida
Structure Type Block
New Construction false
Construction Status Financing,Inspections
Schools
Elementary Schools Shore Acres Elementary-Pn
Middle Schools Meadowlawn Middle-Pn
High Schools Northeast High-Pn
Others
Pets Allowed Breed Restrictions, Yes
HOA Fee Include Pool,Insurance,Maintenance Grounds,Pool,Recreational Facilities,Sewer,Trash,Water
Senior Community No
Ownership Condominium
Monthly Total Fees $346
Acceptable Financing Cash, Conventional, Private Financing Available
Membership Fee Required None
Listing Terms Cash, Conventional, Private Financing Available
Special Listing Condition None
Read Less

© 2025 My Florida Regional MLS DBA Stellar MLS. All Rights Reserved.
Bought with FUTURE HOME REALTY INC



