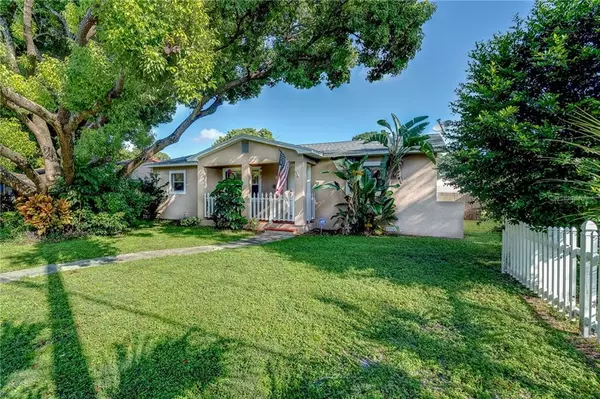For more information regarding the value of a property, please contact us for a free consultation.
3127 9TH AVE N St Petersburg, FL 33713
Want to know what your home might be worth? Contact us for a FREE valuation!

Our team is ready to help you sell your home for the highest possible price ASAP
Key Details
Sold Price $250,000
Property Type Single Family Home
Sub Type Single Family Residence
Listing Status Sold
Purchase Type For Sale
Square Footage 1,288 sqft
Price per Sqft $194
Subdivision Floral Villa Estates Rep
MLS Listing ID U8058562
Sold Date 12/20/19
Bedrooms 3
Full Baths 2
Construction Status Appraisal,Financing,Inspections
HOA Y/N No
Year Built 1952
Annual Tax Amount $2,412
Lot Size 5,227 Sqft
Acres 0.12
Property Description
Great home for first time home buyers! This 3/2 well maintained home in North Kenwood has welcoming curb appeal - down to the white picket fence. This property has been updated, but has the charm of original hardwood floors throughout most of home. Updated kitchen and fenced in backyard with large deck are great for entertaining. Kitchen opens to living room and has granite counter tops, stainless steel appliances, along with a breakfast bar for easy dining. The screened in lanai lets you enjoy the Florida evenings and wildlife that is right out back in their natural habitat of Floral Lake. Shed in the backyard offers additional storage to keep your items. Back alley parking for up to 4 cars. Located near the vibrant Central Ave restaurants and shops, downtown St. Petersburg, Tyrone and of course, our beautiful Gulf Beaches. Extremely pet friendly neighborhood! Home has SOLAR PANELS to keep the electric bill LOW. NO FLOOD INSURANCE required. Hot tub can convey if buyer would like.
Location
State FL
County Pinellas
Community Floral Villa Estates Rep
Direction N
Interior
Interior Features Ceiling Fans(s), Crown Molding, Solid Surface Counters
Heating Central
Cooling Central Air
Flooring Tile, Wood
Fireplace false
Appliance Dishwasher, Dryer, Microwave, Range, Refrigerator, Washer
Exterior
Exterior Feature Fence, Sidewalk
Parking Features Alley Access, Driveway, Off Street
Utilities Available Electricity Available, Public
Roof Type Shingle
Porch Covered, Patio, Screened
Garage false
Private Pool No
Building
Entry Level One
Foundation Crawlspace
Lot Size Range Up to 10,889 Sq. Ft.
Sewer Public Sewer
Water Public
Structure Type Block,Stucco
New Construction false
Construction Status Appraisal,Financing,Inspections
Others
Pets Allowed Yes
Senior Community No
Ownership Fee Simple
Acceptable Financing Cash, Conventional, FHA, VA Loan
Listing Terms Cash, Conventional, FHA, VA Loan
Special Listing Condition None
Read Less

© 2024 My Florida Regional MLS DBA Stellar MLS. All Rights Reserved.
Bought with BOWERS REALTY & PROPERTY MGMT



