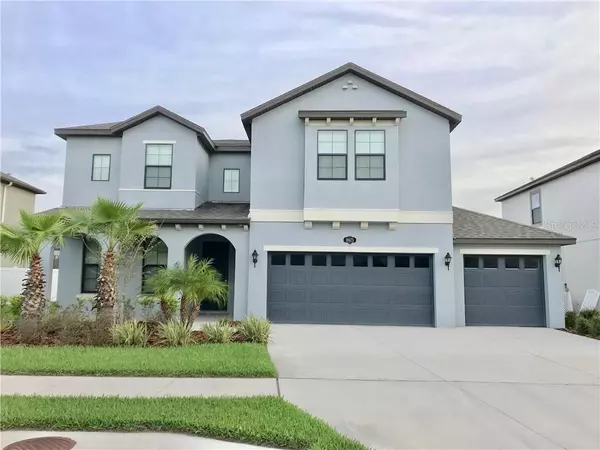For more information regarding the value of a property, please contact us for a free consultation.
10625 MISTFLOWER LN Tampa, FL 33647
Want to know what your home might be worth? Contact us for a FREE valuation!

Our team is ready to help you sell your home for the highest possible price ASAP
Key Details
Sold Price $387,000
Property Type Single Family Home
Sub Type Single Family Residence
Listing Status Sold
Purchase Type For Sale
Square Footage 3,432 sqft
Price per Sqft $112
Subdivision Basset Creek Estates Ph 2D
MLS Listing ID S5024891
Sold Date 06/30/20
Bedrooms 5
Full Baths 3
Half Baths 1
Construction Status Financing,Inspections
HOA Fees $24/mo
HOA Y/N Yes
Year Built 2017
Annual Tax Amount $9,366
Lot Size 9,583 Sqft
Acres 0.22
Property Description
PRICE IMPROVEMENT! VACANT and EASY TO SHOW! Gorgeous, 2-YEARS OLD! Stunning water/conservation view! NO REAR NEIGHBORS. 5 Bedrooms,3.5 bath, Den/Office, BONUS ROOM, screened and extended Lanai, premium WATER VIEW and 3 CAR GARAGE! 3432sf Briarwood model in K Bar Ranch has STORAGE and SPACE galore! Bedroom and full bath downstairs. Contemporary kitchen offers upgraded wood cabinetry, granite countertops, stainless appliances, island, walk-in pantry and dine-in cafe. First floor and second floor hallway has PREMIUM gray, wood-style ceramic tile. Ceiling fans in all rooms. ENORMOUS MASTER BR w/vaulted ceiling, 2 big walk-in closets. Master Bath shines with granite counters, walk-in shower. 3 upstairs BRs all upgraded w/ vaulted ceilings -2 with walk-in closets. 18x16 Bonus Room makes great play/rec room. Home is wired for security system, water softener, and pool. Upgraded electrical box with surge protector. Low HOA fee includes community pool and cabana, tennis court, basketball court and a shaded playground with new turf flooring. Oversized AC Unit with dehumidifying and upgraded insulation keeps you cool in the hottest of months and the A/C system includes a 1-year warranty. 13-MONTH Homeowners Warranty offers peace of mind so you can relax and enjoy your new home. New Tampa offers the convenience of shops, bars, restaurants, movie theaters, as well as being only a short distance from Wiregrass Mall, Tampa Premium Outlets, and I-75/ I-4. New on the market so make your appointment to see it now before it's gone!
Location
State FL
County Hillsborough
Community Basset Creek Estates Ph 2D
Zoning PD-A
Rooms
Other Rooms Bonus Room
Interior
Interior Features Walk-In Closet(s), Window Treatments
Heating Electric
Cooling Central Air
Flooring Carpet, Ceramic Tile
Fireplace false
Appliance Dishwasher, Disposal, Microwave, Range, Refrigerator
Laundry Inside, Laundry Room
Exterior
Exterior Feature Irrigation System, Lighting
Garage Spaces 3.0
Community Features Deed Restrictions, Playground
Utilities Available BB/HS Internet Available, Cable Connected, Electricity Connected, Sewer Connected, Street Lights, Underground Utilities
Amenities Available Basketball Court, Playground, Pool, Tennis Court(s)
View Y/N 1
Roof Type Shingle
Attached Garage true
Garage true
Private Pool No
Building
Entry Level Two
Foundation Slab
Lot Size Range Up to 10,889 Sq. Ft.
Sewer Public Sewer
Water Public
Structure Type Block
New Construction false
Construction Status Financing,Inspections
Schools
Elementary Schools Pride-Hb
Middle Schools Benito-Hb
High Schools Wharton-Hb
Others
Pets Allowed Yes
HOA Fee Include Pool
Senior Community No
Ownership Fee Simple
Monthly Total Fees $24
Acceptable Financing Cash, Conventional, FHA, VA Loan
Membership Fee Required Required
Listing Terms Cash, Conventional, FHA, VA Loan
Special Listing Condition None
Read Less

© 2025 My Florida Regional MLS DBA Stellar MLS. All Rights Reserved.
Bought with COLDWELL BANKER ACKLEY REALTY



