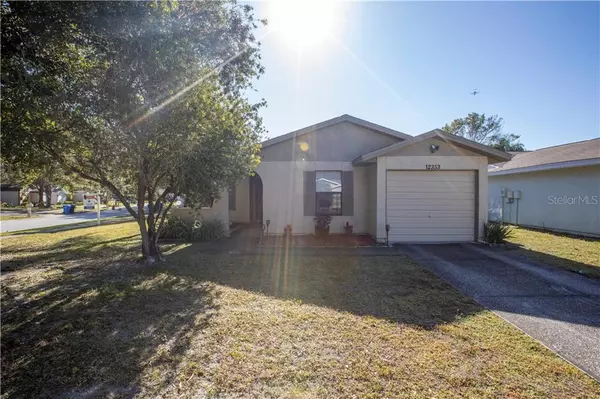For more information regarding the value of a property, please contact us for a free consultation.
12353 CLOVERSTONE DR Tampa, FL 33624
Want to know what your home might be worth? Contact us for a FREE valuation!

Our team is ready to help you sell your home for the highest possible price ASAP
Key Details
Sold Price $226,000
Property Type Single Family Home
Sub Type Single Family Residence
Listing Status Sold
Purchase Type For Sale
Square Footage 1,222 sqft
Price per Sqft $184
Subdivision Country Run Unit Ii
MLS Listing ID U8066496
Sold Date 12/20/19
Bedrooms 3
Full Baths 2
Construction Status Appraisal,Financing,Inspections
HOA Y/N No
Year Built 1984
Annual Tax Amount $1,135
Lot Size 5,227 Sqft
Acres 0.12
Property Description
Welcome to this immaculate Home in the heart of Carrollwood! This home features 3 Bedrooms, 2 Bathrooms, indoor laundry and a 1 car garage. As you enter this property you are greeted with an open floor concept, vaulted ceilings, wood burning fireplace and a gorgeous kitchen that was completely remodeled in 2017. The living room opens to a covered lanai which can become an extension of the living space and perfect for holiday gatherings. The spacious Master Bedroom offers plenty of space, a large closet and a master bathroom that was fully remodeled in 2015. The other two additional bedrooms are also spacious with tons of natural light. This home comes with a NEST thermostat and smoke alarms, 7 year old AC and a BRAND NEW ROOF. Conveniently located close to the Veteran's Expressway, a short drive to downtown Tampa, close to Citrus Park Mall, numerous shops, great restaurants, Publix grocery store, community park, and a very short drive to Tampa International Airport, Beaches, Downtown Tampa. No HOA or CDD. NOT in a Flood Zone! Call today to schedule your appointment, this charmer won't last long!
Location
State FL
County Hillsborough
Community Country Run Unit Ii
Zoning PD-MU
Rooms
Other Rooms Family Room
Interior
Interior Features Ceiling Fans(s), Split Bedroom
Heating Central
Cooling Central Air
Flooring Carpet, Ceramic Tile, Laminate, Other
Fireplaces Type Wood Burning
Fireplace true
Appliance Dishwasher, Disposal, Electric Water Heater, Range, Range Hood, Refrigerator
Exterior
Exterior Feature Fence, Irrigation System
Parking Features Driveway
Garage Spaces 1.0
Community Features Deed Restrictions, Park, Playground, Tennis Courts
Utilities Available Cable Connected, Electricity Connected, Public, Sprinkler Meter, Street Lights
Amenities Available Park, Playground, Tennis Court(s)
Roof Type Shingle
Attached Garage true
Garage true
Private Pool No
Building
Lot Description Corner Lot, In County, Sidewalk, Paved
Entry Level One
Foundation Slab
Lot Size Range Up to 10,889 Sq. Ft.
Sewer Public Sewer
Water Public
Architectural Style Contemporary
Structure Type Stucco,Wood Frame
New Construction false
Construction Status Appraisal,Financing,Inspections
Others
Pets Allowed Yes
Senior Community No
Ownership Fee Simple
Acceptable Financing Cash, Conventional, FHA, VA Loan
Membership Fee Required Optional
Listing Terms Cash, Conventional, FHA, VA Loan
Special Listing Condition None
Read Less

© 2024 My Florida Regional MLS DBA Stellar MLS. All Rights Reserved.
Bought with DALTON WADE INC



