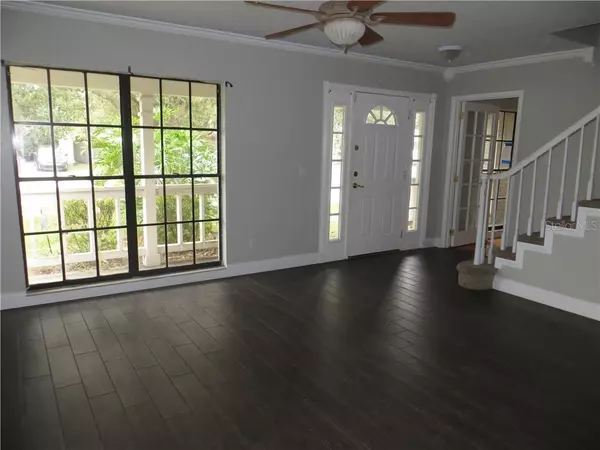For more information regarding the value of a property, please contact us for a free consultation.
16211 SAWGRASS CIR Tampa, FL 33624
Want to know what your home might be worth? Contact us for a FREE valuation!

Our team is ready to help you sell your home for the highest possible price ASAP
Key Details
Sold Price $247,000
Property Type Single Family Home
Sub Type Single Family Residence
Listing Status Sold
Purchase Type For Sale
Square Footage 1,950 sqft
Price per Sqft $126
Subdivision Country Place West Unit V
MLS Listing ID U8068956
Sold Date 06/30/20
Bedrooms 4
Full Baths 2
Half Baths 1
Construction Status Appraisal,Financing,Inspections
HOA Fees $10/ann
HOA Y/N Yes
Year Built 1986
Annual Tax Amount $2,139
Lot Size 6,969 Sqft
Acres 0.16
Property Description
Spacious home in the desirable community of Country Place. Conveniently located, minutes from the Veterans Expressway to the west and Dale Mabry Highway to the east. The home features a separate formal dining room that could be used as an office or den, wood burning fireplace in the living/family room and an inside laundry room with access to the lanai/pool. The spacious kitchen has quartz countertops, an island and a desk. French doors lead you to a screened in lanai and pool with outside shower. Large fenced yard. Top-rated schools. Nice community park with a playground, basketball court and picnic area. Total Lot Size including easement: 0.2707 acres / 11,792 SF.
Location
State FL
County Hillsborough
Community Country Place West Unit V
Zoning PD
Rooms
Other Rooms Formal Dining Room Separate, Inside Utility
Interior
Interior Features Walk-In Closet(s)
Heating Central
Cooling Central Air
Flooring Laminate, Tile
Fireplaces Type Wood Burning
Fireplace true
Appliance Other
Laundry Laundry Room
Exterior
Exterior Feature Fence, French Doors, Irrigation System, Outdoor Shower
Garage Spaces 2.0
Pool In Ground, Screen Enclosure
Community Features Park, Playground
Utilities Available Public
Roof Type Shingle
Porch Front Porch
Attached Garage true
Garage true
Private Pool Yes
Building
Entry Level Two
Foundation Slab
Lot Size Range Up to 10,889 Sq. Ft.
Sewer Public Sewer
Water Public
Architectural Style Contemporary
Structure Type Block,Brick,Siding
New Construction false
Construction Status Appraisal,Financing,Inspections
Schools
Elementary Schools Northwest-Hb
Middle Schools Hill-Hb
High Schools Steinbrenner High School
Others
Pets Allowed Yes
Senior Community No
Ownership Fee Simple
Monthly Total Fees $10
Acceptable Financing Cash, Conventional
Membership Fee Required Required
Listing Terms Cash, Conventional
Special Listing Condition Real Estate Owned
Read Less

© 2025 My Florida Regional MLS DBA Stellar MLS. All Rights Reserved.
Bought with CENTURY 21 ELITE LOCATIONS, INC



