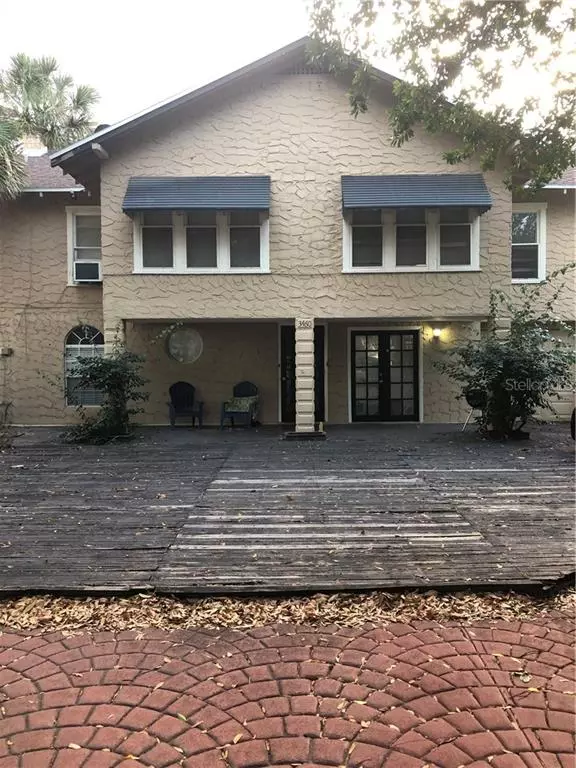For more information regarding the value of a property, please contact us for a free consultation.
3460 HAINES RD N St Petersburg, FL 33704
Want to know what your home might be worth? Contact us for a FREE valuation!

Our team is ready to help you sell your home for the highest possible price ASAP
Key Details
Sold Price $290,000
Property Type Multi-Family
Sub Type Triplex
Listing Status Sold
Purchase Type For Sale
Square Footage 1,782 sqft
Price per Sqft $162
Subdivision Belvidere
MLS Listing ID U8072727
Sold Date 03/24/20
Construction Status Financing,Inspections
HOA Y/N No
Year Built 1925
Annual Tax Amount $2,309
Lot Size 6,534 Sqft
Acres 0.15
Lot Dimensions 50x130
Property Description
Triplex on large lot in St Petersburg! There are three 1/1 units, all currently occupied. The two units upstairs are a mirror layout (539 sf); they both have sun rooms, newer carpet, and wall units. The downstairs unit is larger (704 sf) and has central heat & air. Large driveway area has ample parking with mature landscaping. One car garage with house meter currently for owner use. Owner pays water, sewer, garbage, and gas. Tank less water heater and roof replaced in 2016, and property was tented in 2018. Centrally located, just minutes from entertainment, shopping, restaurants, highway access and Downtown St. Petersburg. Rents are $795, $795, $720 a month. Management available. MEASUREMENTS APPROXIMATE AND TO BE VERIFIED BY BUYER. PHOTOS TAKEN DURING VACANCY. PROOF OF FUNDS REQUIRED PRIOR TO SHOWING. LISTING AGENT MUST ACCOMPANY DURING SHOWING. 24 HOUR NOTICE REQUIRED, DO NOT DISTURB TENANTS. **UPDATED REPORT IN ATTACHMENTS. P&L report shows net income not including water, sewer, trash, gas, property taxes (average $5,057) which the seller pays directly. Note insurance is not included in above calculations. Annual net income includes 2019 WSG, gas, property taxes and P&L amount only.
Location
State FL
County Pinellas
Community Belvidere
Direction N
Rooms
Other Rooms Bonus Room
Interior
Interior Features Ceiling Fans(s)
Heating Wall Units / Window Unit
Cooling Central Air, Wall/Window Unit(s)
Fireplace false
Appliance Range, Refrigerator, Tankless Water Heater
Exterior
Exterior Feature Other
Parking Features Driveway
Garage Spaces 1.0
Utilities Available Electricity Connected, Natural Gas Connected, Water Available
Roof Type Shingle
Attached Garage true
Garage true
Private Pool No
Building
Entry Level Two
Foundation Slab
Lot Size Range Up to 10,889 Sq. Ft.
Sewer Public Sewer
Water Public
Structure Type Wood Frame
New Construction false
Construction Status Financing,Inspections
Others
Senior Community No
Ownership Fee Simple
Special Listing Condition None
Read Less

© 2025 My Florida Regional MLS DBA Stellar MLS. All Rights Reserved.
Bought with COPELAND MORGAN LLC



