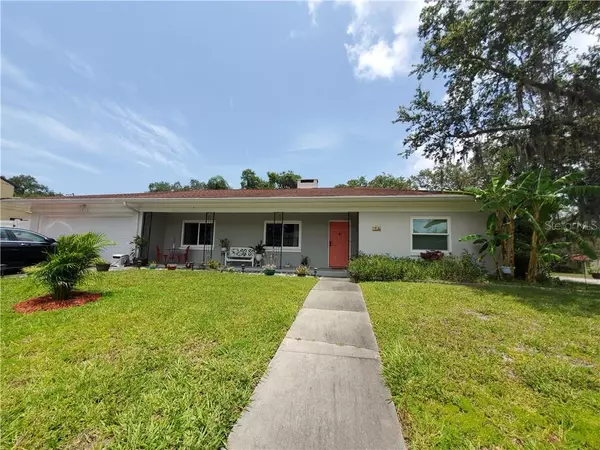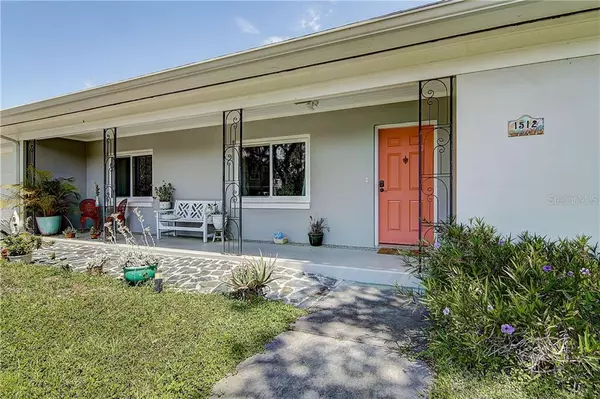For more information regarding the value of a property, please contact us for a free consultation.
1512 MAPLE ST Clearwater, FL 33755
Want to know what your home might be worth? Contact us for a FREE valuation!

Our team is ready to help you sell your home for the highest possible price ASAP
Key Details
Sold Price $285,000
Property Type Single Family Home
Sub Type Single Family Residence
Listing Status Sold
Purchase Type For Sale
Square Footage 1,500 sqft
Price per Sqft $190
Subdivision Glenwood
MLS Listing ID U8073618
Sold Date 08/07/20
Bedrooms 3
Full Baths 3
HOA Y/N No
Year Built 1948
Annual Tax Amount $5,416
Lot Size 7,840 Sqft
Acres 0.18
Lot Dimensions 70x115
Property Description
Spectacular MOVE-IN READY 3 bed/3 bath home with garage on a corner lot in the desired Glenwood neighborhood in Clearwater! Glenwood has been one of the most premiere, sought-after, well established neighborhoods in the Clearwater area for almost a century. This charming move in ready home offers numerous upgrades and improvements that have been recently completed including the 3.5 ton & 15 sear AC (2017), Pella impact windows and sliding glass door (2017), 2012 roof with transferable 50 year warranty, Rinnai tankless water heater, water softener for the whole house, reverse osmosis water filter in the kitchen, new impact garage door with remote, and new insulation in the attic, which it helps keep electric costs down. The large kitchen has been beautifully remodeled with wood soft-close drawers & cabinets, high grade beveled edge granite counter tops, and updated LG appliances. Buyer may choose between either a double oven with 5 burner gas stove or electric style. The kitchen has a deep double door refrigerator with built in ice maker and water dispenser, quiet dishwasher, food disposal, built-in wine rack and plenty of storage. Open to the kitchen is living room with original wood burning fireplace and lots of natural light. It features ceramic tile on a unique staggered pattern throughout the house and engineered wood floors in the bedrooms, separate laundry/office room with newer LG washer & dryer, two renovated bathrooms, and formal dining room with high end Pella sliding doors that leads to the spacious paved patio with historic downtown Clearwater pavers and wrap around PVC fence in the backyard. The yard has a sprinkler system with city reclaimed water. Don't miss out on this fantastic neighborhood and convenient Clearwater location to the best beaches, entertainment, shopping, and restaurants! **CURRENT TAXES are combined with multiple lots owned by Seller. Taxes will be separated and adjusted with the sale of the property**
Location
State FL
County Pinellas
Community Glenwood
Interior
Interior Features Built-in Features, Ceiling Fans(s), Eat-in Kitchen, Solid Wood Cabinets, Stone Counters, Thermostat
Heating Central
Cooling Central Air
Flooring Laminate, Tile
Fireplaces Type Living Room, Wood Burning
Fireplace true
Appliance Dishwasher, Disposal, Dryer, Range, Range Hood, Refrigerator, Tankless Water Heater, Washer
Laundry Inside
Exterior
Exterior Feature Fence, Irrigation System, Rain Gutters, Sidewalk, Storage
Parking Features Driveway, Garage Door Opener
Garage Spaces 2.0
Utilities Available Cable Available, Electricity Available, Natural Gas Available, Sewer Available, Sprinkler Recycled, Water Available
Roof Type Shingle
Porch Front Porch, Patio
Attached Garage true
Garage true
Private Pool No
Building
Lot Description Corner Lot, Paved
Story 1
Entry Level One
Foundation Slab
Lot Size Range Up to 10,889 Sq. Ft.
Sewer Public Sewer
Water Public
Structure Type Block,Stucco
New Construction false
Schools
Elementary Schools Skycrest Elementary-Pn
Middle Schools Dunedin Highland Middle-Pn
High Schools Clearwater High-Pn
Others
Senior Community No
Ownership Fee Simple
Special Listing Condition None
Read Less

© 2025 My Florida Regional MLS DBA Stellar MLS. All Rights Reserved.
Bought with AMERI-TECH REALTY INC



