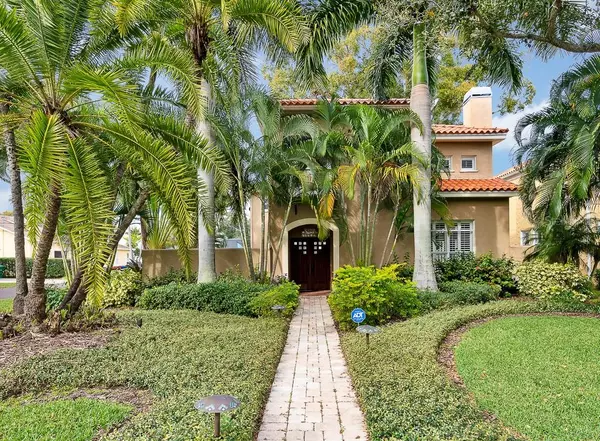For more information regarding the value of a property, please contact us for a free consultation.
3921 W SAN LUIS ST Tampa, FL 33629
Want to know what your home might be worth? Contact us for a FREE valuation!

Our team is ready to help you sell your home for the highest possible price ASAP
Key Details
Sold Price $795,000
Property Type Single Family Home
Sub Type Single Family Residence
Listing Status Sold
Purchase Type For Sale
Square Footage 2,389 sqft
Price per Sqft $332
Subdivision Virginia Park
MLS Listing ID T3225102
Sold Date 03/27/20
Bedrooms 4
Full Baths 3
Half Baths 1
Construction Status Appraisal,Financing,Inspections
HOA Y/N No
Year Built 1997
Annual Tax Amount $8,704
Lot Size 4,791 Sqft
Acres 0.11
Lot Dimensions 50x100
Property Description
Someone lucky is going to be the new owner of this GORGEOUS home in Virginia Park! Situated on a CORNER LOT, this unique but classy pool home features 4 bedrooms & 3.5 baths. The front double doors of this Tuscan style, ALL BLOCK HOME leads you into the patio w/ saltwater POOL/SPA. Head thru the French doors into the formal living rm offering REAL HARDWOOD flooring which continues thru the 1st floor. Tastefully renovated BRICK fireplace adorns a RECLAIMED VINTAGE WOOD Shelf. Dining rm features a NEW BAR & draws you into the NEW DREAMY KITCHEN. NEW Bosch appliance pckge w/ GAS STOVE, compliments the QUARTZ COUNTERS & RECLAIMED BRICK backsplash. FARMHOUSE SINK w/ contrasting cabinets is accented by BRUSHED GOLD HARDWARE. NEW SHIPLAP wall is a stylish touch for the cozy family rm. Renovated half bath is tucked away under the hardwood stairs. Upstairs you'll find two bdrms on the right sharing a renovated Jack/Jill bathroom, & the 3rd jr bdrm w/ attached bath, also renovated. Master suite offers 2 walk in closets, STUNNING NEW FIVE STAR bathroom w/ large shower, separate SOAKING TUB, water closet, CUSTOM mirrors & double vanity w/ QUARTZ counters. French doors off kitchen lead out to a quaint backyard w/ NEW PRIVACY FENCE & TURF. Gas line drop was added for grill. Two CG w/ widened driveway (enough space for a boat!) BRAND NEW: UV Germicidal HVAC,duct work, Whole house WATER SOFTENER & FILTER, bedroom carpet, Plantation shutters, gas tankless water heater & MORE! All renovations were done in Dec '18/Jan '19.
Location
State FL
County Hillsborough
Community Virginia Park
Zoning PD
Rooms
Other Rooms Attic, Family Room, Formal Living Room Separate, Inside Utility
Interior
Interior Features Ceiling Fans(s), Crown Molding, Eat-in Kitchen, Kitchen/Family Room Combo, Solid Surface Counters, Stone Counters, Thermostat, Walk-In Closet(s)
Heating Central, Electric, Heat Pump
Cooling Central Air
Flooring Carpet, Tile, Wood
Fireplace true
Appliance Cooktop, Dishwasher, Disposal, Refrigerator, Tankless Water Heater, Water Filtration System
Laundry Inside, Laundry Room, Upper Level
Exterior
Exterior Feature Fence, French Doors, Irrigation System, Rain Gutters
Garage Spaces 2.0
Pool Heated, In Ground, Salt Water
Utilities Available Cable Available, Electricity Connected, Natural Gas Connected, Public, Sewer Connected
Roof Type Tile
Attached Garage true
Garage true
Private Pool Yes
Building
Story 2
Entry Level Two
Foundation Slab
Lot Size Range Up to 10,889 Sq. Ft.
Sewer Public Sewer
Water Public
Architectural Style Spanish/Mediterranean
Structure Type Block,Stucco
New Construction false
Construction Status Appraisal,Financing,Inspections
Schools
Elementary Schools Roosevelt-Hb
Middle Schools Coleman-Hb
High Schools Plant-Hb
Others
Senior Community No
Ownership Fee Simple
Acceptable Financing Cash, Conventional, FHA, VA Loan
Listing Terms Cash, Conventional, FHA, VA Loan
Special Listing Condition None
Read Less

© 2025 My Florida Regional MLS DBA Stellar MLS. All Rights Reserved.
Bought with KELLER WILLIAMS REALTY SOUTH TAMPA



