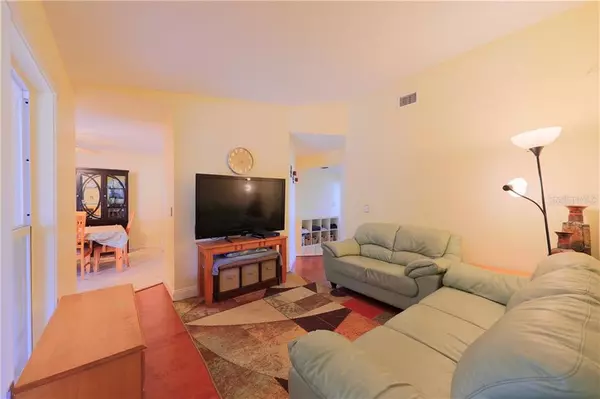For more information regarding the value of a property, please contact us for a free consultation.
1979 RADCLIFFE DR N Clearwater, FL 33763
Want to know what your home might be worth? Contact us for a FREE valuation!

Our team is ready to help you sell your home for the highest possible price ASAP
Key Details
Sold Price $245,000
Property Type Single Family Home
Sub Type Single Family Residence
Listing Status Sold
Purchase Type For Sale
Square Footage 1,209 sqft
Price per Sqft $202
Subdivision Willow Ridge Re-Plat
MLS Listing ID U8074662
Sold Date 03/23/20
Bedrooms 3
Full Baths 2
HOA Y/N No
Year Built 1978
Annual Tax Amount $1,995
Lot Size 6,534 Sqft
Acres 0.15
Lot Dimensions 65x100
Property Description
Fall in love with this beautifully renovated 3 bedroom, 2 bath home located in one of the greatest areas in CLEARWATER!! This block home has all the upgrades you look for including an open floor plan that combines the living room, kitchen and dining area. The kitchen has many WOW factors including granite countertops, solid wood cabinets, decorative backsplash, all NEW stainless-steel appliances and a beautiful grand size area for entertaining in this open space. Just off the kitchen is the dining area and that leads to the living room and overlooks the screened in lanai which opens to the spacious backyard fully fenced and landscaped with trees and lovely open patio with pavers! The master bedroom & bath are HUGE and with the newer windows you'll have tons of natural light but the 2nd and 3rd bedrooms sizes will impress you as well along with the split bedroom floor plan. New AC and hot water heater with sprinkler system. Super sized inside laundry room with tons of storage and walls of cabinets! With all this and being literally close to everything including Clearwater Beach and Tampa and some of the best schools around this home is a must-see. Call today for your personal showing! SOLD AS IS WITH RIGHT TO INSPECT!
Location
State FL
County Pinellas
Community Willow Ridge Re-Plat
Direction N
Rooms
Other Rooms Breakfast Room Separate, Inside Utility
Interior
Interior Features Ceiling Fans(s), Eat-in Kitchen
Heating Central, Electric, Exhaust Fan
Cooling Central Air
Flooring Ceramic Tile, Hardwood, Laminate, Tile
Fireplace false
Appliance Dishwasher, Disposal, Dryer, Electric Water Heater, Microwave, Range, Refrigerator, Washer
Laundry Inside, Laundry Room
Exterior
Exterior Feature Fence, Irrigation System, Sidewalk
Parking Features Garage Door Opener, Off Street, Workshop in Garage
Garage Spaces 2.0
Fence Wood
Utilities Available Cable Connected, Electricity Connected, Sewer Connected, Sprinkler Meter, Street Lights, Underground Utilities, Water Connected
View Trees/Woods
Roof Type Shingle
Attached Garage true
Garage true
Private Pool No
Building
Lot Description Oversized Lot, Sidewalk, Paved, Unincorporated
Story 1
Entry Level One
Foundation Slab
Lot Size Range Up to 10,889 Sq. Ft.
Sewer Public Sewer
Water None
Structure Type Block,Stucco
New Construction false
Schools
Elementary Schools Dunedin Elementary-Pn
Middle Schools Dunedin Highland Middle-Pn
High Schools Dunedin High-Pn
Others
Senior Community No
Ownership Fee Simple
Acceptable Financing Cash, Conventional, FHA, VA Loan
Listing Terms Cash, Conventional, FHA, VA Loan
Special Listing Condition None
Read Less

© 2025 My Florida Regional MLS DBA Stellar MLS. All Rights Reserved.
Bought with CHARLES RUTENBERG REALTY INC



